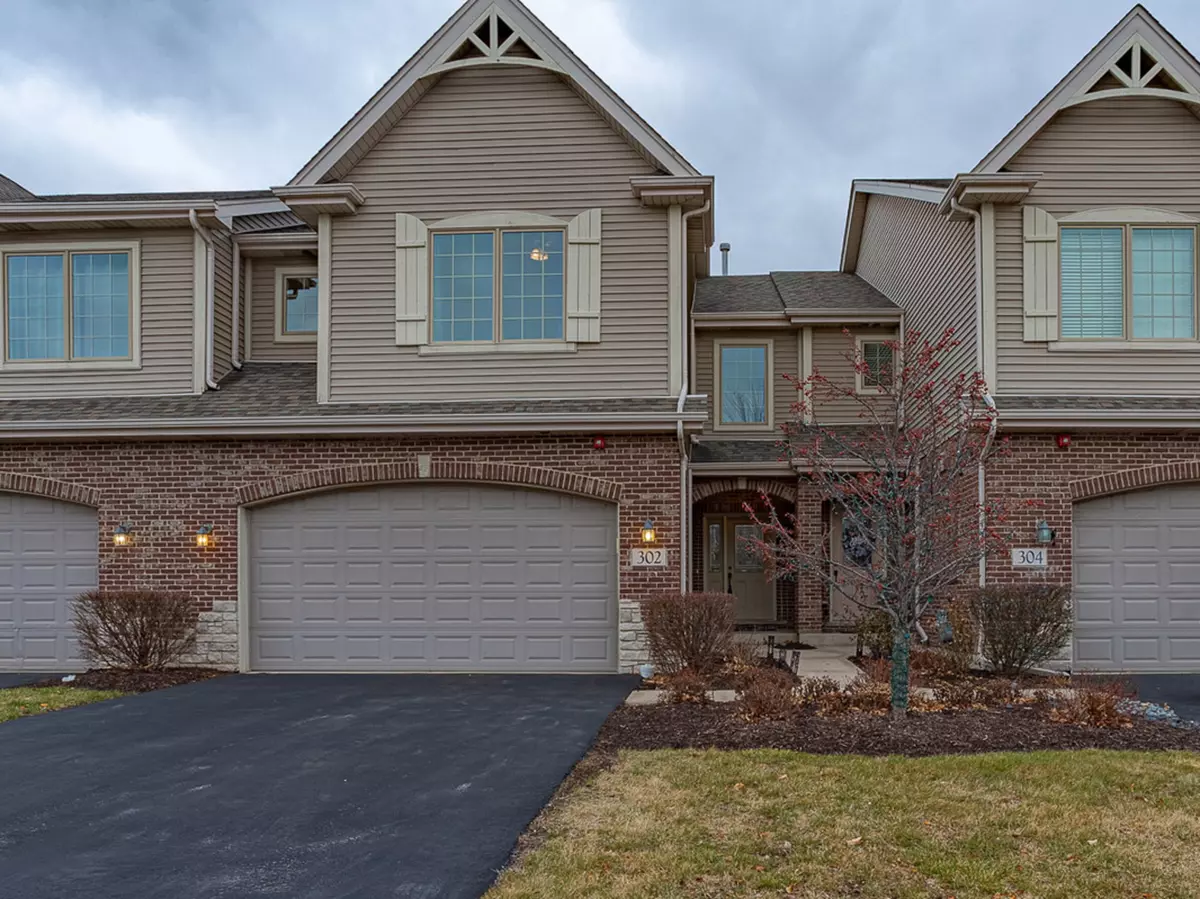$405,500
$409,500
1.0%For more information regarding the value of a property, please contact us for a free consultation.
302 Nicole WAY Itasca, IL 60143
3 Beds
3 Baths
1,792 SqFt
Key Details
Sold Price $405,500
Property Type Townhouse
Sub Type Townhouse-2 Story
Listing Status Sold
Purchase Type For Sale
Square Footage 1,792 sqft
Price per Sqft $226
Subdivision Hidden Oaks
MLS Listing ID 11704301
Sold Date 02/28/23
Bedrooms 3
Full Baths 2
Half Baths 2
HOA Fees $180/mo
Rental Info Yes
Year Built 2010
Annual Tax Amount $7,987
Tax Year 2021
Lot Dimensions 1742
Property Description
STOP YOUR SEARCH and make a showing appointment to see your new HOME! Walk in and see the beautiful hardwood floors throughout the first floor living areas. Walk-in Pantry in Kitchen with all Stainless-Steel Appliances. Granite Counter Tops, plenty of Cabinet Space, and overhang for Barstool Seating. Dining Room has a Sliding Door opening out to the Backyard Patio for relaxation time with friends and family. Large 2-Story Living Room with low voltage wiring already installed and ready for Speakers. First Floor Laundry Room and Sink with entrance out to attached 2-Car Garage. Large Master Bedroom with Walk-in Closet and Bathroom. Two good sized Bedrooms upstairs with full Guest Bathroom. Full unfinished Basement with half Bathroom and plumbing already installed for Shower. Turnkey home just waiting for your finishing touches. Don't wait too long to see this Home!
Location
State IL
County Du Page
Area Itasca
Rooms
Basement Full
Interior
Interior Features Vaulted/Cathedral Ceilings, Hardwood Floors, First Floor Laundry, Walk-In Closet(s), Some Carpeting, Drapes/Blinds, Granite Counters, Pantry
Heating Natural Gas, Forced Air
Cooling Central Air
Fireplace N
Appliance Microwave, Dishwasher, Refrigerator, Washer, Dryer, Disposal, Stainless Steel Appliance(s), Cooktop, Built-In Oven, Range Hood
Laundry Sink
Exterior
Exterior Feature Patio
Parking Features Attached
Garage Spaces 2.0
Amenities Available Ceiling Fan
Roof Type Asphalt
Building
Story 2
Sewer Public Sewer
Water Lake Michigan
New Construction false
Schools
Elementary Schools Raymond Benson Primary School
Middle Schools F E Peacock Middle School
High Schools Lake Park High School
School District 10 , 10, 108
Others
HOA Fee Include Insurance, Exterior Maintenance, Lawn Care, Snow Removal
Ownership Fee Simple w/ HO Assn.
Special Listing Condition None
Pets Allowed Cats OK, Dogs OK
Read Less
Want to know what your home might be worth? Contact us for a FREE valuation!

Our team is ready to help you sell your home for the highest possible price ASAP

© 2024 Listings courtesy of MRED as distributed by MLS GRID. All Rights Reserved.
Bought with Joanne DeMonte • Sebastian Co. Real Estate

GET MORE INFORMATION





