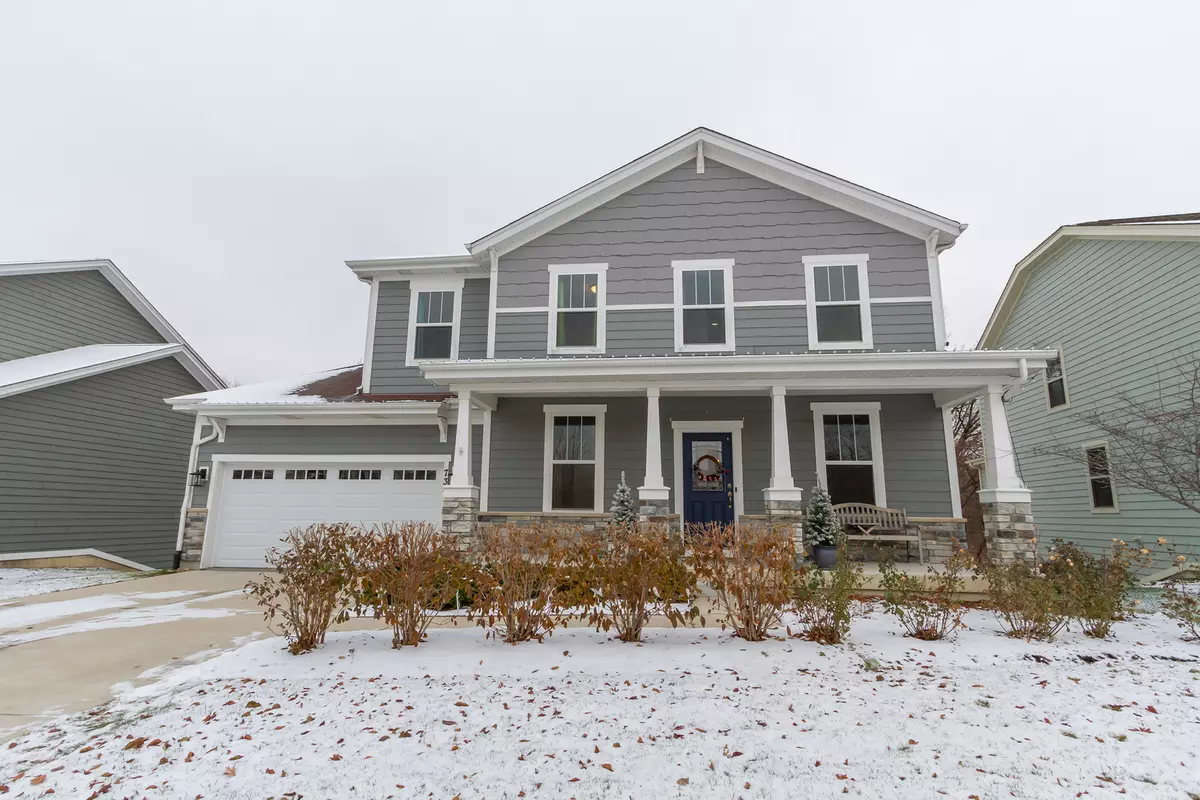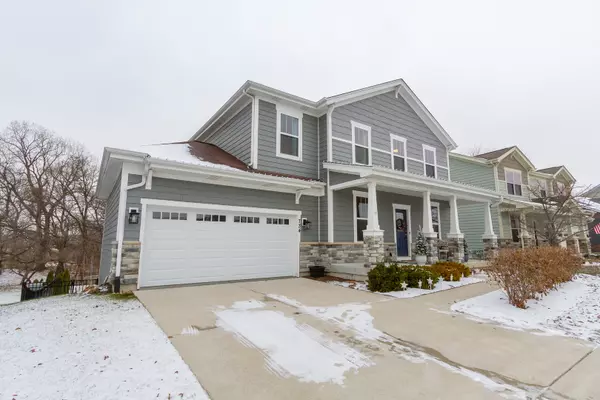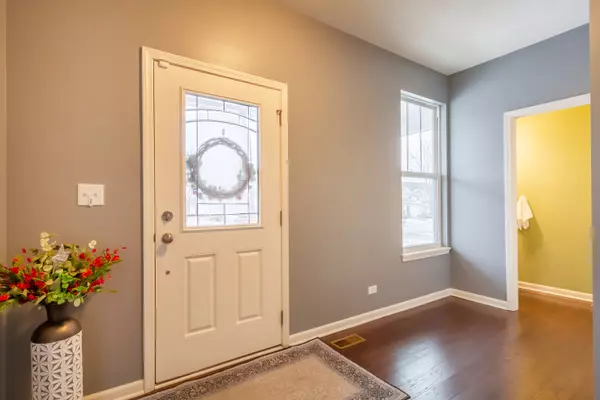$454,000
$449,000
1.1%For more information regarding the value of a property, please contact us for a free consultation.
734 GOODFIELD LANDING Elgin, IL 60124
4 Beds
3 Baths
2,241 SqFt
Key Details
Sold Price $454,000
Property Type Single Family Home
Sub Type Detached Single
Listing Status Sold
Purchase Type For Sale
Square Footage 2,241 sqft
Price per Sqft $202
Subdivision Meadows Edge At Highland Woods
MLS Listing ID 11690710
Sold Date 02/28/23
Style Traditional
Bedrooms 4
Full Baths 2
Half Baths 2
HOA Fees $80/qua
Year Built 2017
Tax Year 2021
Lot Size 8,276 Sqft
Lot Dimensions 8276
Property Description
Stunning, upgraded 4 bedroom home situated on a fenced lot in Highland Woods~ absolutely nothing to do but move in! Inviting entryway leads to a den with French doors. Spacious family room includes an abundance of natural lighting and a Heatilator fireplace for those cold winter nights. The kitchen boasts 42 inch modern white cabinetry with crown molding, stainless steel appliances, island/breakfast bar, granite counters, custom walk-in pantry, and a dining area with slider to the deck. A mudroom with custom organizers and powder room complete the main level. Upstairs, the master bedroom includes a walk-in closet with professional custom organizers and an en-suite bath with double sinks and an oversized shower. There are three additional bedrooms, a full bath with double sinks, and a laundry room on the second level. The finished walkout basement adds even more living space with a large rec room with fireplace, an office area with slider to the patio, and a half bath. Luxury vinyl plank flooring in the basement. The fenced backyard oasis includes a deck, patio, Heated Fiberglass In-ground pool with motorized cover and winterized cover, and irrigation system. Brand NEW insulated garage door. Enjoy all of the amenities that Highland Woods has to offer including walking paths, parks, and a community pool. Located near US 20, Randall Road, and easy Interstate Access. Great home in a great location. Better than new!
Location
State IL
County Kane
Area Elgin
Rooms
Basement Full, Walkout
Interior
Interior Features Hardwood Floors, Second Floor Laundry, Walk-In Closet(s)
Heating Natural Gas
Cooling Central Air
Fireplaces Number 2
Fireplaces Type Heatilator
Equipment Humidifier, Security System, CO Detectors, Sump Pump, Sprinkler-Lawn, Radon Mitigation System
Fireplace Y
Appliance Range, Microwave, Dishwasher, Disposal, Stainless Steel Appliance(s)
Laundry In Unit
Exterior
Exterior Feature Deck, Patio, Porch, In Ground Pool, Storms/Screens
Parking Features Attached
Garage Spaces 2.0
Community Features Park, Pool, Curbs, Sidewalks, Street Lights, Street Paved
Roof Type Asphalt
Building
Lot Description Fenced Yard, Forest Preserve Adjacent
Sewer Public Sewer
Water Public
New Construction false
Schools
Elementary Schools Country Trails Elementary School
Middle Schools Prairie Knolls Middle School
High Schools Central High School
School District 301 , 301, 301
Others
HOA Fee Include Insurance, Clubhouse, Pool
Ownership Fee Simple w/ HO Assn.
Special Listing Condition None
Read Less
Want to know what your home might be worth? Contact us for a FREE valuation!

Our team is ready to help you sell your home for the highest possible price ASAP

© 2024 Listings courtesy of MRED as distributed by MLS GRID. All Rights Reserved.
Bought with Valerie Ormseth • Keller Williams Success Realty

GET MORE INFORMATION





