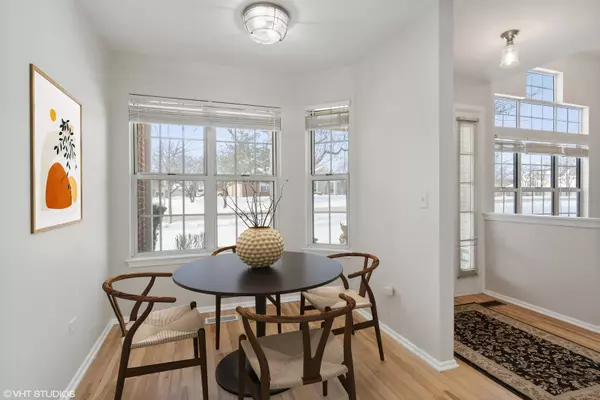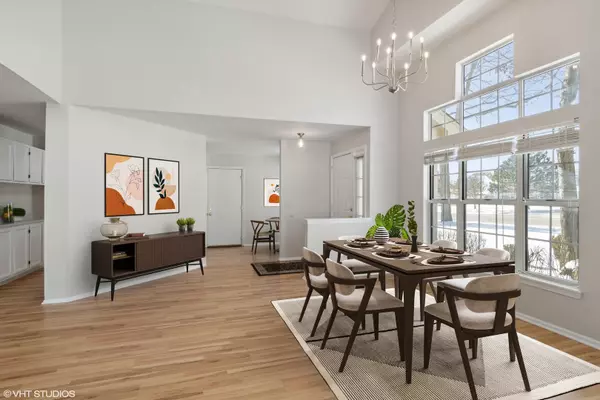$275,000
$275,000
For more information regarding the value of a property, please contact us for a free consultation.
1701 Fairfax CIR #1 Bartlett, IL 60103
2 Beds
2 Baths
1,418 SqFt
Key Details
Sold Price $275,000
Property Type Condo
Sub Type Condo
Listing Status Sold
Purchase Type For Sale
Square Footage 1,418 sqft
Price per Sqft $193
Subdivision Fairfax Commons
MLS Listing ID 11712321
Sold Date 02/28/23
Bedrooms 2
Full Baths 2
HOA Fees $307/mo
Rental Info Yes
Year Built 1991
Annual Tax Amount $5,314
Tax Year 2021
Lot Dimensions COMMON
Property Sub-Type Condo
Property Description
END UNIT first floor ranch townhome in Bartlett, Fairfax Commons. This highly desirable Cambridge model is the largest ground floor ranch townhome in this community with 1418 sq. ft. Open floor plan boasting 2 bedrooms, den, 2 full baths with a two-car side load attached garage. Townhome faces west with tons of natural light, vaulted ceiling in living room and dining room and French doors leading to the den/office. Fresh neutral paint throughout (2023), new lighting (2023) and sparkling white kitchen. Kitchen offers a cheerful breakfast and appliance package: refrigerator (2022), stainless steel oven/range (2014), dishwasher (2014) and microwave (2014). Master suite with dual closets and private bath with shower. Laundry room features full size washer/dryer (2014) and shelves for storage. Private patio off the living room for grilling or just relaxing. Updates: furnace (2014), architectural style roof (2012), skylights (2012) and gutters (2012). Easy access to shopping, restaurants, parks and schools. Welcome home! ****Highest and best by Monday, Feb. 6 at 6 p.m.
Location
State IL
County Du Page
Area Bartlett
Rooms
Basement None
Interior
Interior Features Vaulted/Cathedral Ceilings, Skylight(s), First Floor Bedroom, First Floor Laundry, First Floor Full Bath, Laundry Hook-Up in Unit
Heating Natural Gas, Forced Air
Cooling Central Air
Fireplaces Number 1
Fireplaces Type Attached Fireplace Doors/Screen, Gas Log, Gas Starter
Equipment Humidifier, TV-Cable, Fire Sprinklers, CO Detectors, Ceiling Fan(s)
Fireplace Y
Appliance Range, Microwave, Dishwasher, Refrigerator, Washer, Dryer, Disposal
Laundry Gas Dryer Hookup, In Unit
Exterior
Exterior Feature Patio, Storms/Screens, End Unit, Cable Access
Parking Features Attached
Garage Spaces 2.0
Roof Type Asphalt
Building
Lot Description Common Grounds, Corner Lot, Landscaped
Story 1
Sewer Public Sewer
Water Public
New Construction false
Schools
Elementary Schools Prairieview Elementary School
Middle Schools East View Middle School
High Schools Bartlett High School
School District 46 , 46, 46
Others
HOA Fee Include Insurance, Exterior Maintenance, Lawn Care, Snow Removal
Ownership Condo
Special Listing Condition None
Pets Allowed Cats OK, Dogs OK, Number Limit
Read Less
Want to know what your home might be worth? Contact us for a FREE valuation!

Our team is ready to help you sell your home for the highest possible price ASAP

© 2025 Listings courtesy of MRED as distributed by MLS GRID. All Rights Reserved.
Bought with Mark Sannita • Keller Williams Inspire - Geneva
GET MORE INFORMATION





