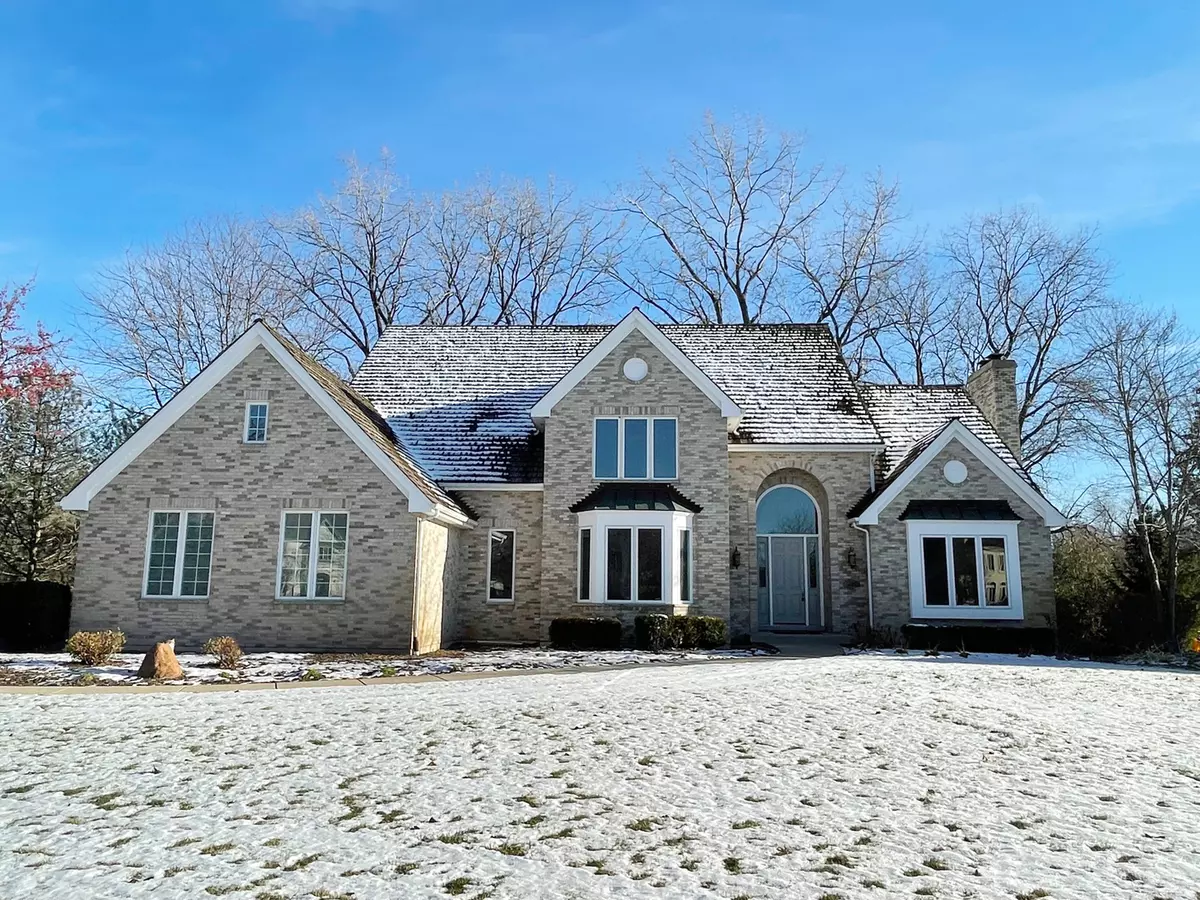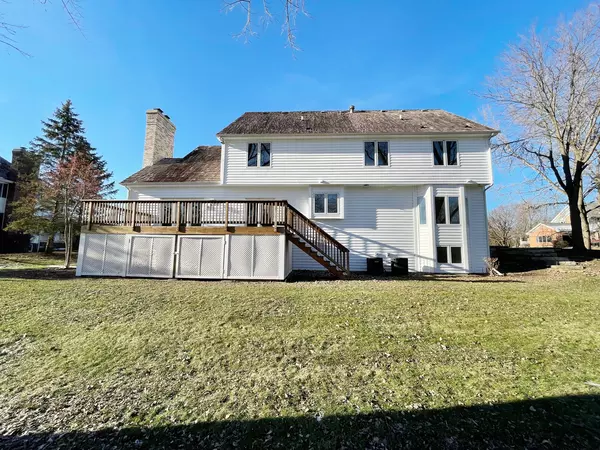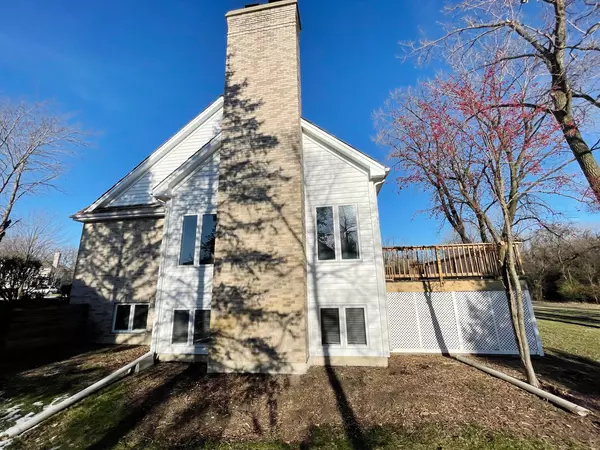$840,000
$849,900
1.2%For more information regarding the value of a property, please contact us for a free consultation.
1480 Anderson DR Green Oaks, IL 60048
6 Beds
5.5 Baths
3,939 SqFt
Key Details
Sold Price $840,000
Property Type Single Family Home
Sub Type Detached Single
Listing Status Sold
Purchase Type For Sale
Square Footage 3,939 sqft
Price per Sqft $213
Subdivision Forest Glen
MLS Listing ID 11678411
Sold Date 02/27/23
Style Traditional
Bedrooms 6
Full Baths 5
Half Baths 1
HOA Fees $16/ann
Year Built 1997
Annual Tax Amount $20,964
Tax Year 2021
Lot Size 1.140 Acres
Lot Dimensions 294X90X274X138X128X47
Property Description
Welcome home! This beautifully updated 6 bed, 5.1 bath home sits on just over 1 acre located on a quiet cul de sac that backs up to Green Oaks wooded area with close to 80 acres of open space and nature paths. This stately home boasts a soaring 2 story entry foyer and newly finished hardwood floors on the main level. Gorgeous white kitchen with island, subway tiles and quartz counters. Freshly painted interior, lush new carpet. Many upgraded fixtures throughout. Fully finished basement with wet bar. Brand new furnace, air conditioning units, and hot water tanks. Exterior siding and trim are freshly painted. Family room with beamed cathedral ceiling, floor-to-ceiling brick fireplace. Huge deck overlooks the woods. Located just minutes from downtown Libertyville, shopping, restaurants, Metra, forest preserves, and I-94. Nothing to do but move in! To help visualize this home's floorplan and to highlight its potential, virtual furnishings may have been added to photos found in this listing.
Location
State IL
County Lake
Area Green Oaks / Libertyville
Rooms
Basement Full, English
Interior
Interior Features Vaulted/Cathedral Ceilings, Bar-Wet, Hardwood Floors, First Floor Bedroom, First Floor Laundry, First Floor Full Bath
Heating Natural Gas, Forced Air, Zoned
Cooling Central Air
Fireplaces Number 2
Equipment CO Detectors, Ceiling Fan(s), Sump Pump
Fireplace Y
Laundry In Unit
Exterior
Exterior Feature Deck
Parking Features Attached
Garage Spaces 3.0
Community Features Street Paved
Building
Lot Description Nature Preserve Adjacent, Wooded, Mature Trees
Sewer Public Sewer
Water Private Well
New Construction false
Schools
Elementary Schools Oak Grove Elementary School
Middle Schools Oak Grove Elementary School
High Schools Libertyville High School
School District 68 , 68, 128
Others
HOA Fee Include None
Ownership Fee Simple w/ HO Assn.
Special Listing Condition REO/Lender Owned
Read Less
Want to know what your home might be worth? Contact us for a FREE valuation!

Our team is ready to help you sell your home for the highest possible price ASAP

© 2024 Listings courtesy of MRED as distributed by MLS GRID. All Rights Reserved.
Bought with Anne Jacobs • Baird & Warner

GET MORE INFORMATION





