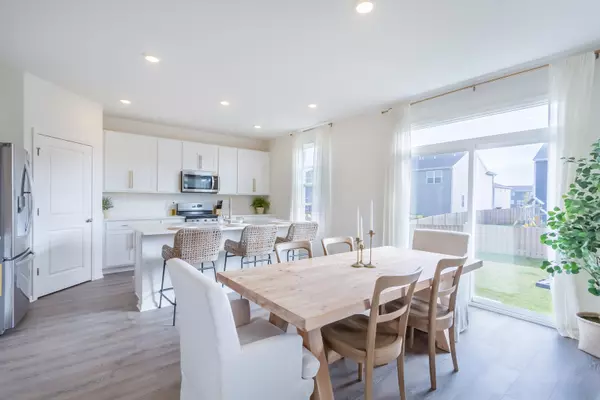$375,000
$375,000
For more information regarding the value of a property, please contact us for a free consultation.
1571 Middleton RD Pingree Grove, IL 60140
4 Beds
2.5 Baths
2,390 SqFt
Key Details
Sold Price $375,000
Property Type Single Family Home
Sub Type Detached Single
Listing Status Sold
Purchase Type For Sale
Square Footage 2,390 sqft
Price per Sqft $156
Subdivision Cambridge Lakes
MLS Listing ID 11705498
Sold Date 02/27/23
Bedrooms 4
Full Baths 2
Half Baths 1
HOA Fees $86/mo
Year Built 2021
Annual Tax Amount $2,437
Tax Year 2021
Lot Dimensions 59X125
Property Description
Welcome to Parkside at Cambridge Lakes! Why Wait for New Construction? Move right into this like-new Holcombe model for less than the cost to build! This home boasts nearly 2400sf offering 4 large bedrooms and 2.5 baths, Luxury vinyl plank flooring and 9' ceilings on the main level, and LED lighting throughout. Open-concept living with the FULLY APPLIANCED eat-in kitchen that opens to the family room for ease of entertaining. The modern kitchen offers an abundance of shaker-style 42" cabinets with hardware, quartz countertops, a breakfast bar island, stainless appliances (including a refrigerator), a large walk-in pantry, and table space that opens to the backyard. Cozy family room with an amazing electric fireplace. The second level includes the master suite with a private bath and a walk-in closet, 3 additional generous bedrooms, a full hall bath, and a convenient 2nd floor laundry with a washer/dryer. Full basement that is insulated and ready to be finished for additional living space. 2 car garage with Wi-Fi opener and keypad. Built with smart home technology and activated with ADT, to manage and monitor your home with your smartphone, tablet, or computer whether you are at home or away. Transferrable builder's warranty. Enjoy the community amenities of the Cambridge Lakes clubhouse, pool, workout facility, and more! Easy access to the I90, Rt 47/20/72 interchange, Randall Road shopping/Dining, and Goebbert's Pumpkin Farm! Move-in Ready, Paint Ready, and ALL appliances are included - Why Build?
Location
State IL
County Kane
Area Hampshire / Pingree Grove
Rooms
Basement Full
Interior
Interior Features Second Floor Laundry, Walk-In Closet(s), Ceiling - 9 Foot, Open Floorplan
Heating Natural Gas, Forced Air
Cooling Central Air
Fireplaces Number 1
Fireplaces Type Electric
Equipment CO Detectors, Sump Pump
Fireplace Y
Appliance Range, Microwave, Dishwasher, Refrigerator, Washer, Dryer, Stainless Steel Appliance(s)
Laundry Gas Dryer Hookup
Exterior
Exterior Feature Storms/Screens
Parking Features Attached
Garage Spaces 2.0
Community Features Clubhouse, Park, Pool, Curbs, Sidewalks, Street Lights, Street Paved
Roof Type Asphalt
Building
Lot Description Irregular Lot, Landscaped
Sewer Public Sewer
Water Public
New Construction false
Schools
Elementary Schools Gary Wright Elementary School
Middle Schools Hampshire Middle School
High Schools Hampshire High School
School District 300 , 300, 300
Others
HOA Fee Include Insurance, Clubhouse, Exercise Facilities, Pool, Other
Ownership Fee Simple w/ HO Assn.
Special Listing Condition None
Read Less
Want to know what your home might be worth? Contact us for a FREE valuation!

Our team is ready to help you sell your home for the highest possible price ASAP

© 2025 Listings courtesy of MRED as distributed by MLS GRID. All Rights Reserved.
Bought with Pathik Parikh • PMI Chi-Town
GET MORE INFORMATION





