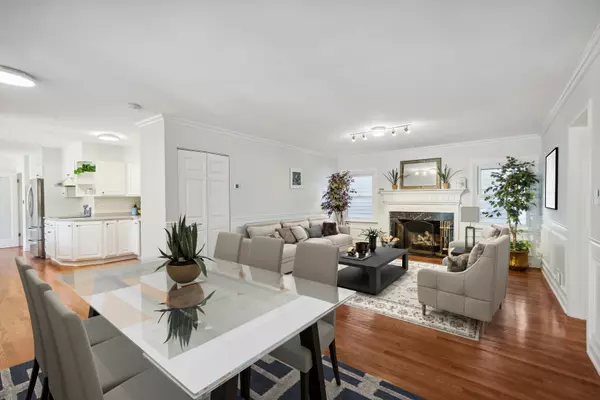$539,000
$549,900
2.0%For more information regarding the value of a property, please contact us for a free consultation.
410 N Stone AVE La Grange Park, IL 60526
4 Beds
2 Baths
1,400 SqFt
Key Details
Sold Price $539,000
Property Type Single Family Home
Sub Type Detached Single
Listing Status Sold
Purchase Type For Sale
Square Footage 1,400 sqft
Price per Sqft $385
MLS Listing ID 11677480
Sold Date 02/24/23
Style Ranch
Bedrooms 4
Full Baths 2
Year Built 1948
Annual Tax Amount $9,834
Tax Year 2020
Lot Size 5,789 Sqft
Lot Dimensions 50X117
Property Description
One level living at it's finest! Welcome home to this warm 3+1 bedroom property with full lower level recreational space. As you enter the home you are greeted into the bright sunroom with windows showcasing the beautiful landscaped yard. Up a couple of steps and you are invited into the living and dining space with the perfect fireplace for winter evenings. The classic white eat-in kitchen is fully appointed with stainless steel appliances, a large pantry and a butcher block desk area ideal for quick emails and homework. Take a look at the crisp millwork, modern paint colors, and gleaming floors as you walk through the 3 sunlit bedrooms and large bathroom. Through the kitchen and down the stairs you will be amazed at the gigantic space of the lower level, an entertainers dream! Imagine a pool table, foosball tournaments, ping-pong games or even your own private health club! There is also a fourth bedroom with an egress window, a large sized office space with storage closet, full bathroom, and laundry room are all added pleasures to this level. This home with over 2700sf on both levels was lovingly updated with a new roof, drain-tile system, HVAC, and so much more! Minutes to Ogden Ave., Park Jr. and LT schools, walking and biking trails, forest preserve, Metra commuter train, and enjoy all that downtown La Grange has to offer. Everything a person can ask for is right outside the door!
Location
State IL
County Cook
Area La Grange Park
Rooms
Basement Full
Interior
Interior Features Hardwood Floors, Wood Laminate Floors, First Floor Bedroom, In-Law Arrangement, First Floor Full Bath, Open Floorplan, Special Millwork, Some Window Treatmnt, Dining Combo, Pantry, Workshop Area (Interior)
Heating Natural Gas
Cooling Central Air
Fireplaces Number 1
Fireplaces Type Wood Burning
Fireplace Y
Appliance Double Oven, Microwave, Dishwasher, High End Refrigerator, Stainless Steel Appliance(s), Cooktop, Range Hood, Electric Cooktop
Laundry Sink
Exterior
Exterior Feature Storms/Screens
Parking Features Attached
Garage Spaces 1.0
Community Features Park, Tennis Court(s), Curbs, Sidewalks, Street Lights, Street Paved
Roof Type Asphalt
Building
Sewer Public Sewer, Sewer-Storm
Water Lake Michigan, Public
New Construction false
Schools
Elementary Schools Ogden Ave Elementary School
Middle Schools Park Junior High School
High Schools Lyons Twp High School
School District 102 , 102, 204
Others
HOA Fee Include None
Ownership Fee Simple
Special Listing Condition None
Read Less
Want to know what your home might be worth? Contact us for a FREE valuation!

Our team is ready to help you sell your home for the highest possible price ASAP

© 2024 Listings courtesy of MRED as distributed by MLS GRID. All Rights Reserved.
Bought with Anne Monckton • Baird & Warner

GET MORE INFORMATION





