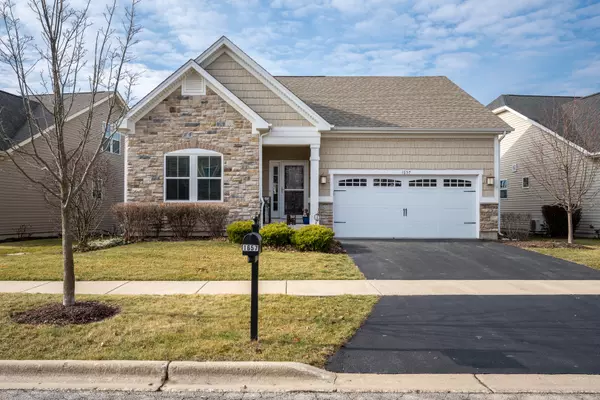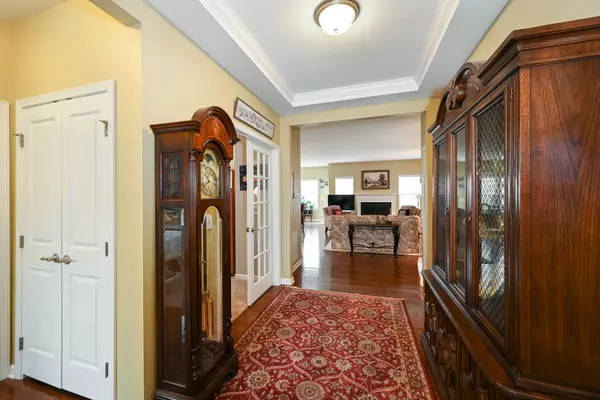$375,000
$375,000
For more information regarding the value of a property, please contact us for a free consultation.
1657 Havenshire RD Aurora, IL 60505
2 Beds
2 Baths
1,488 SqFt
Key Details
Sold Price $375,000
Property Type Single Family Home
Sub Type Detached Single
Listing Status Sold
Purchase Type For Sale
Square Footage 1,488 sqft
Price per Sqft $252
Subdivision Stonegate West
MLS Listing ID 11700850
Sold Date 02/24/23
Style Ranch
Bedrooms 2
Full Baths 2
HOA Fees $145/mo
Year Built 2014
Annual Tax Amount $7,372
Tax Year 2021
Lot Dimensions 6534
Property Description
Beautiful ranch in Stonegate West with views of open space and 2 blocks to club house and pool. Immaculate condition this home features a spacious foyer, great room, hardwood floors and gas fireplace. Kitchen has 42" cabinets, pantry and abundant counter space plus oversized center island with bar stools. The dining area is flooded by natural light from 2 walls of windows. The master suite has a large walk-in closet, bath with double vanity, garden soaking tub and separate shower. The suite was enlarged to offer a cozy spot for reading/relaxing. In addition, there is a 2nd bedroom and den with an adjacent full bath. The laundry room/mud room has convenient access to the garage and basement. The deep pour English basement has rough in plumbing for future expansion. Check out the deck with steps down to the patio and yard. You will enjoy the low maintenance with lawn care and snow removal included. The outdoor pool, club house and fitness room are a bonus and surrounded by walking trails and green space. Enjoy the convenience of nearby shops, restaurants, Metra and access to I-88.
Location
State IL
County Kane
Area Aurora / Eola
Rooms
Basement Full, English
Interior
Interior Features Open Floorplan, Some Carpeting, Some Wood Floors, Granite Counters, Pantry
Heating Natural Gas, Forced Air
Cooling Central Air
Fireplaces Number 1
Fireplaces Type Gas Log, Gas Starter
Fireplace Y
Appliance Range, Microwave, Dishwasher, Refrigerator, Washer, Dryer, Disposal
Laundry Laundry Closet
Exterior
Exterior Feature Deck, Patio, Storms/Screens
Parking Features Attached
Garage Spaces 2.0
Community Features Clubhouse, Park, Pool, Lake, Curbs, Sidewalks, Street Lights, Street Paved
Building
Sewer Public Sewer
Water Public
New Construction false
Schools
Elementary Schools Mabel Odonnell Elementary School
Middle Schools C F Simmons Middle School
School District 131 , 131, 131
Others
HOA Fee Include Clubhouse, Exercise Facilities, Pool, Lawn Care, Snow Removal
Ownership Fee Simple w/ HO Assn.
Special Listing Condition None
Read Less
Want to know what your home might be worth? Contact us for a FREE valuation!

Our team is ready to help you sell your home for the highest possible price ASAP

© 2024 Listings courtesy of MRED as distributed by MLS GRID. All Rights Reserved.
Bought with John Greco • G Real Estate Co.

GET MORE INFORMATION





