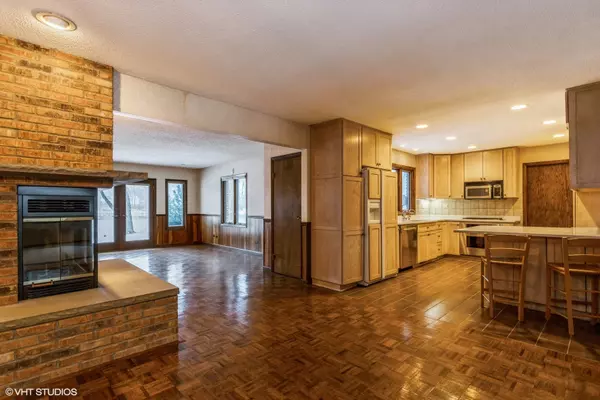$405,000
$405,000
For more information regarding the value of a property, please contact us for a free consultation.
1970 Cranbrook RD Green Oaks, IL 60048
4 Beds
3 Baths
2,471 SqFt
Key Details
Sold Price $405,000
Property Type Single Family Home
Sub Type Detached Single
Listing Status Sold
Purchase Type For Sale
Square Footage 2,471 sqft
Price per Sqft $163
MLS Listing ID 11666799
Sold Date 02/17/23
Style Ranch
Bedrooms 4
Full Baths 3
Year Built 1972
Annual Tax Amount $10,820
Tax Year 2021
Lot Size 0.920 Acres
Lot Dimensions 39856
Property Description
All brick ranch situated on almost an acre of land garnished with towering trees and backing to a private pond just over a block away from award-winning Oak Grove K-8. Long-time owner has lovingly maintained this home. Mild mid-century flair and generous room sizes throughout offer versatility in use. Formal living room boasts large windows that welcome in the southern sun. The efficiently designed kitchen offers storage galore! An abundance of 42" white-washed cabinetry capped with brand new Quartz counters, including a built-in breakfast counter, HUGE walk-in pantry and brand new tile flooring adds to the appeal. The panel front refrigerator, and stainless steel Thermador cooktop, built-in dishwasher, microwave and oven all remain, and lend themselves to ease in daily cooking. Rich oak parquet floors carry from the spacious dining room into the family room - don't miss the views out the back! A brick wood-burning fireplace warms both spaces. Tucked off the family room is the den, dressed with built-in desk area, cabinets and bookshelves. This room easily doubles as a bedroom, as it comes complete with a closet and full remodeled bath with designer tile and glass door shower. The bedroom wing of the house offers two secondary bedrooms that share the main hall bath, and the master suite. Enjoying two closets, a private bath with extended vanity, and direct access to a cozy patio with beautiful pond views - this master retreat is the perfect place to start and end your day. Zoned HVAC - main house and FR/den. Attached 2 car garage PLUS detached one car garage with fenced concrete pad (perfect for dog run!) Don't miss the shed, with its' garden patch - calling all Green Thumbs! Seller once had a small beach and dock on the pond. Estate sale - as is.
Location
State IL
County Lake
Area Green Oaks / Libertyville
Rooms
Basement None
Interior
Interior Features First Floor Bedroom, In-Law Arrangement, First Floor Laundry, First Floor Full Bath
Heating Natural Gas, Forced Air
Cooling Central Air, Zoned
Fireplaces Number 1
Fireplaces Type Wood Burning
Fireplace Y
Appliance Range, Microwave, Dishwasher, Refrigerator, Washer, Dryer
Laundry Gas Dryer Hookup, In Unit
Exterior
Exterior Feature Patio, Dog Run
Parking Features Attached, Detached
Garage Spaces 3.0
Community Features Lake
Roof Type Asphalt
Building
Lot Description Pond(s)
Sewer Septic-Private
Water Private Well
New Construction false
Schools
Elementary Schools Oak Grove Elementary School
Middle Schools Oak Grove Elementary School
High Schools Libertyville High School
School District 68 , 68, 128
Others
HOA Fee Include None
Ownership Fee Simple
Special Listing Condition None
Read Less
Want to know what your home might be worth? Contact us for a FREE valuation!

Our team is ready to help you sell your home for the highest possible price ASAP

© 2024 Listings courtesy of MRED as distributed by MLS GRID. All Rights Reserved.
Bought with Juliet Towne • Coldwell Banker Realty

GET MORE INFORMATION





