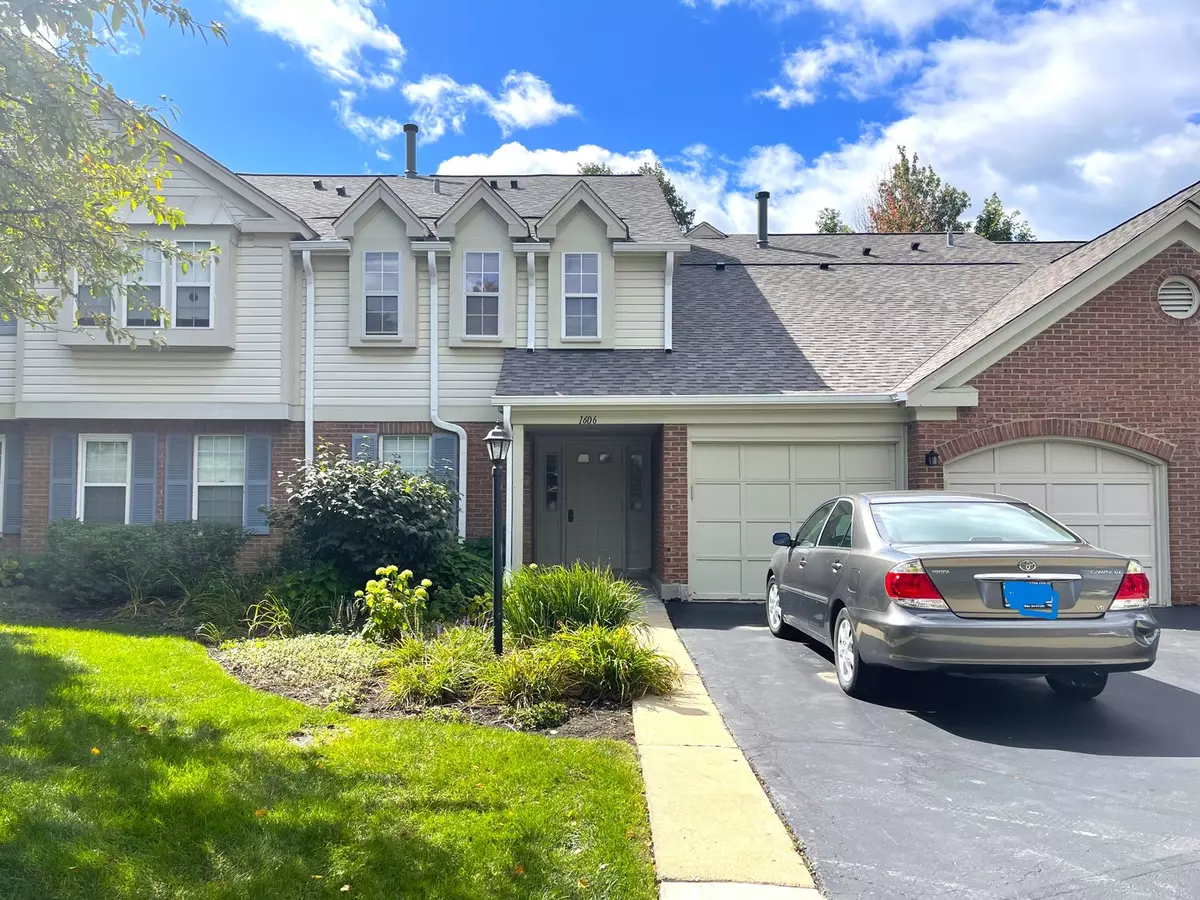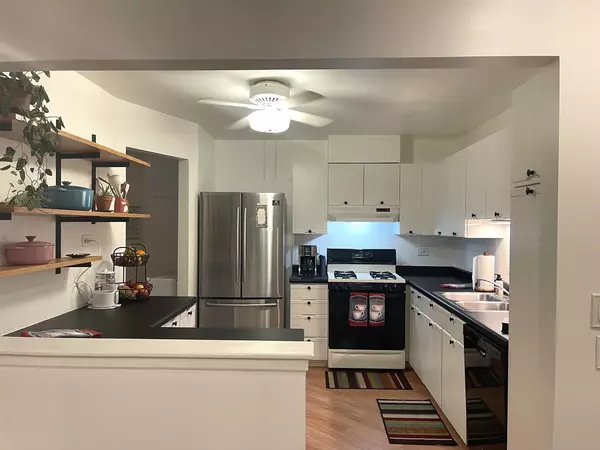$249,900
$249,900
For more information regarding the value of a property, please contact us for a free consultation.
1606 Stratford CT #D2 Wheeling, IL 60090
3 Beds
2 Baths
1,465 SqFt
Key Details
Sold Price $249,900
Property Type Single Family Home
Sub Type Manor Home/Coach House/Villa
Listing Status Sold
Purchase Type For Sale
Square Footage 1,465 sqft
Price per Sqft $170
Subdivision Arlington Club
MLS Listing ID 11670278
Sold Date 02/17/23
Bedrooms 3
Full Baths 2
HOA Fees $355/mo
Rental Info No
Year Built 1987
Annual Tax Amount $6,274
Tax Year 2020
Lot Dimensions INTEGRAL
Property Description
GORGEOUS BRIGHT & SPACIOUS PINEWOOD MODEL, LARGEST UNIT IN THE COMPLEX. FEATURES INCLUDE; LARGE KITCHEN W/EXTRA WALL OF CABINETS W/PANTRY CABINET. SPACIOUS LIVING ROOM W/VAULTED CEILINGS, CUSTOM FLOOR TO CEILING MIRRORS, EXTERIOR BALCONY ACCESS OVERLOOKING PRIVATE WELL LANDSCAPED & MAINTAINED GROUNDS, COZY GAS START FIREPLACE W/ SOLID OAK MANTEL. DINING ROOM ALSO HAS VAULTED CEILINGS. LARGE MASTER SUITE W/VAULTED CEILINGS, WALK-IN CLOSET, & PRIVATE MASTER BATH W/OVERSIZED WALK-IN TILED SHOWER. HUGE 2ND BEDROOM SUITE HAS TONS OF CLOSET SPACE, ATTACHED HUGE 2ND BATHROOM W/LARGE VANITY, TILED TUB/SHOWER & FLOORING. 3RD BEDROOM W/ PATIO DOORS LEADING TO BALCONY, CURRENTLY BEING USED AS OFFICE. LAUNDRY ROOM OFF KITCHEN W/FULL SIZE WASHER & DRYER, 2018 CARRIER FURNACE & A/C, 2020 NEW TANKLESS WATER HEATER. NEWER LUXURY CARPETING THRU-OUT. 1 CAR ATTACHED GARAGE W/ CUSTOM FLOORING. FANTASTIC END UNIT W/PREMIUM LOCATION. COMPLEX AMENITIES; PRIVATE 18 ACRES OF GORGEOUS NATURE PRESERVE WITH SCENIC WALKING PATHS, PONDS & STREAMS. LOTS OF GUEST PARKING, 2 POOLS, 2 LEVEL CLUBHOUSE OVERLOOKING LAKE, CABANA HOUSE, ALL BUFFALO GROVE SCHOOLS WITH BUS SERVICE, WALKING DISTANCE TO PUBLIC TRANS, SHOPPING, RESTAURANTS. WELL MAINTAINED HOME. TAKE PRIDE IN OWNERSHIP! GREAT PLACE TO CALL HOME! (please note no homeowners exemption taken so taxes would be considerably lower)
Location
State IL
County Cook
Area Wheeling
Rooms
Basement None
Interior
Interior Features Vaulted/Cathedral Ceilings, Wood Laminate Floors, Walk-In Closet(s), Open Floorplan
Heating Natural Gas, Forced Air
Cooling Central Air
Fireplaces Number 1
Fireplaces Type Wood Burning, Gas Starter
Equipment TV-Cable, CO Detectors, Ceiling Fan(s)
Fireplace Y
Appliance Range, Dishwasher, Refrigerator, Washer, Dryer, Disposal, Range Hood
Laundry In Unit
Exterior
Exterior Feature Balcony
Parking Features Attached
Garage Spaces 1.0
Amenities Available On Site Manager/Engineer, Party Room, Sundeck, Pool, Security Door Lock(s), Ceiling Fan, Clubhouse, School Bus, Trail(s)
Roof Type Asphalt
Building
Lot Description Cul-De-Sac
Story 1
Sewer Sewer-Storm
Water Lake Michigan, Public
New Construction false
Schools
Elementary Schools Joyce Kilmer Elementary School
Middle Schools Cooper Middle School
High Schools Buffalo Grove High School
School District 21 , 21, 214
Others
HOA Fee Include Water, Parking, Insurance, Clubhouse, Pool, Exterior Maintenance, Lawn Care, Scavenger, Snow Removal
Ownership Condo
Special Listing Condition None
Pets Allowed Cats OK, Dogs OK, Number Limit
Read Less
Want to know what your home might be worth? Contact us for a FREE valuation!

Our team is ready to help you sell your home for the highest possible price ASAP

© 2024 Listings courtesy of MRED as distributed by MLS GRID. All Rights Reserved.
Bought with Linda Wong • Chi Real Estate Group LLC

GET MORE INFORMATION





