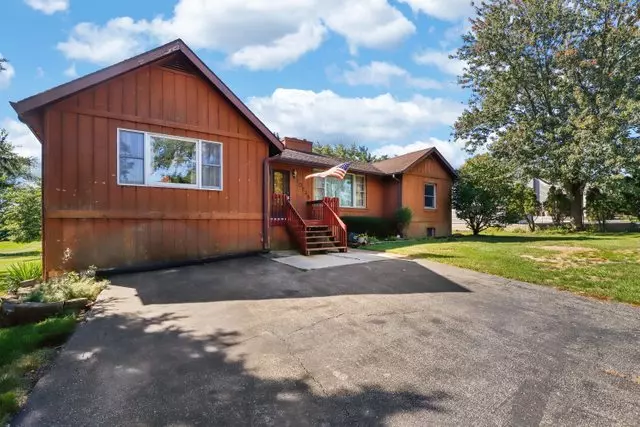$309,000
$335,000
7.8%For more information regarding the value of a property, please contact us for a free consultation.
10735 Maplewood RD Countryside, IL 60525
4 Beds
2 Baths
2,276 SqFt
Key Details
Sold Price $309,000
Property Type Single Family Home
Sub Type Detached Single
Listing Status Sold
Purchase Type For Sale
Square Footage 2,276 sqft
Price per Sqft $135
MLS Listing ID 11638246
Sold Date 02/16/23
Bedrooms 4
Full Baths 2
Year Built 1955
Annual Tax Amount $7,341
Tax Year 2020
Lot Size 0.459 Acres
Lot Dimensions 100X200
Property Description
Large Ranch home with tons of potential. Home features 4 bedrooms and 2 baths on almost half acre lot in Cantigny Manor Subdivision. Spacious kitchen area has tons of cabinet space, family room w/wood burning fireplace, and separate dining area. Set up as a Home Office, includes a 2 office suite, bathroom and bedroom converts to conference room, also separate entrance for clients. Full walkout basement with tons of storage, and additional storage in multiple crawl spaces. Beautiful outdoor space with deck and shed and underneath deck storage. Tons of potential to make this your dream home. Home is habitable and can be occupied. All utilities are on and working. Excellent location close to expressway for easy commute, golf course, forest preserve, park and shopping. AS-IS SALE, CHECK OUT 3D SCAN!
Location
State IL
County Cook
Area Countryside
Rooms
Basement Full, Walkout
Interior
Interior Features First Floor Bedroom, First Floor Full Bath
Heating Natural Gas, Forced Air
Cooling Central Air
Fireplaces Number 1
Fireplaces Type Wood Burning
Equipment Ceiling Fan(s), Sump Pump
Fireplace Y
Appliance Range, Microwave, Dishwasher, Washer, Dryer
Laundry Gas Dryer Hookup, Laundry Chute
Exterior
Exterior Feature Deck
Community Features Park, Street Lights, Street Paved
Building
Sewer Public Sewer
Water Lake Michigan
New Construction false
Schools
Elementary Schools Pleasantdale Elementary School
Middle Schools Pleasantdale Middle School
High Schools Lyons Twp High School
School District 107 , 107, 204
Others
HOA Fee Include None
Ownership Fee Simple
Special Listing Condition None
Read Less
Want to know what your home might be worth? Contact us for a FREE valuation!

Our team is ready to help you sell your home for the highest possible price ASAP

© 2025 Listings courtesy of MRED as distributed by MLS GRID. All Rights Reserved.
Bought with Anthony Klonowski • d'aprile properties
GET MORE INFORMATION





