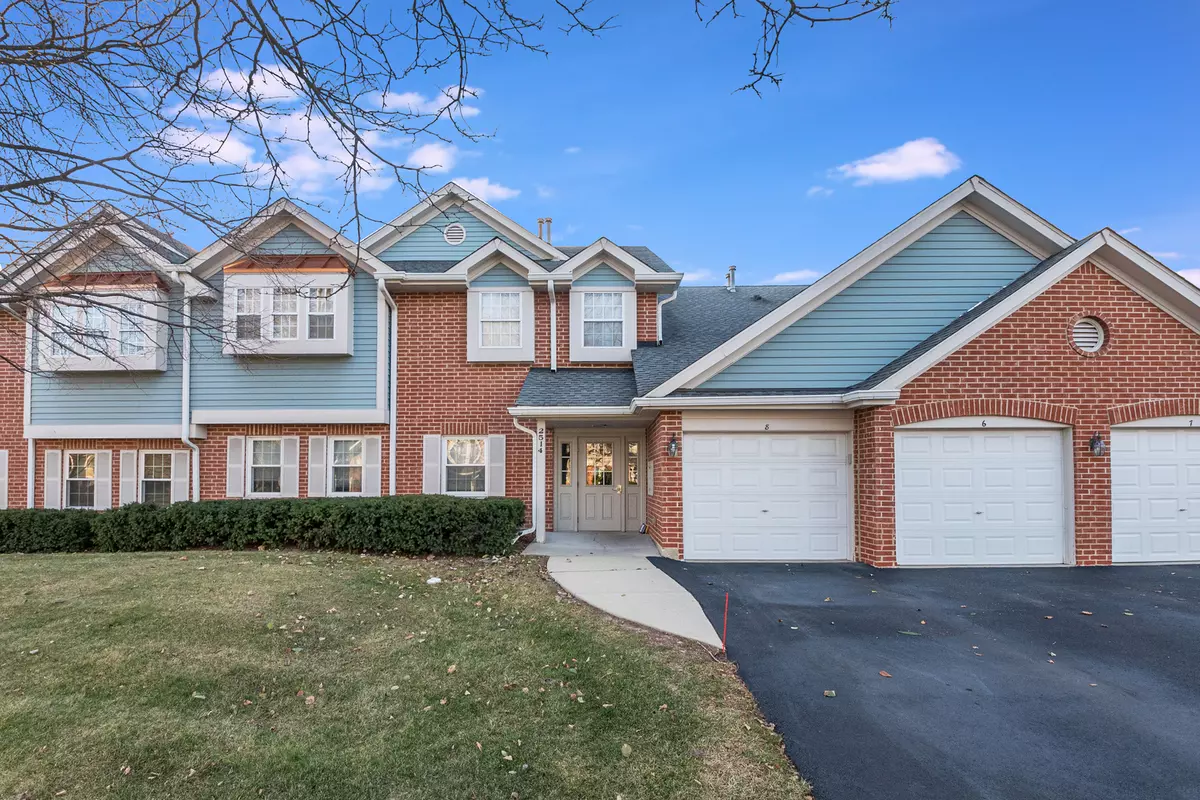$280,000
$274,000
2.2%For more information regarding the value of a property, please contact us for a free consultation.
2514 Charleston DR #1701-8 Schaumburg, IL 60193
3 Beds
2 Baths
1,735 SqFt
Key Details
Sold Price $280,000
Property Type Condo
Sub Type Condo
Listing Status Sold
Purchase Type For Sale
Square Footage 1,735 sqft
Price per Sqft $161
Subdivision Heatherwood Estates
MLS Listing ID 11681843
Sold Date 02/10/23
Bedrooms 3
Full Baths 2
HOA Fees $297/mo
Year Built 1996
Annual Tax Amount $5,500
Tax Year 2021
Lot Dimensions COMMON
Property Sub-Type Condo
Property Description
Rare ownership opportunity in the highly sought after Heatherwood Estates! This spectacular upper unit, 3 bedroom, 2 full bathroom home with an attached garage is a showstopper! Boasting cathedral ceilings and large windows letting in ample amounts of natural light that creates an inviting atmosphere you will love coming home to! Let your inner chef shine in the beautifully updated kitchen with granite countertops, ceramic tile floor, and all stainless steel appliances. The private balcony will become your new favorite spot to relax this upcoming spring! At the end of a long day, retreat to your spacious primary suite with large walk-in closet and 5 piece en-suite you will love! This home is perfectly located just a short drive from plenty of dining and shopping options, plus it's just minutes away from I-90 and the Elgin-O'Hare Expressway! Don't let this opportunity pass you by, inquire today to schedule your tour!
Location
State IL
County Cook
Area Schaumburg
Rooms
Basement None
Interior
Interior Features Vaulted/Cathedral Ceilings, Laundry Hook-Up in Unit, Walk-In Closet(s), Granite Counters
Heating Natural Gas, Forced Air
Cooling Central Air
Equipment Intercom, Ceiling Fan(s), Water Heater-Gas
Fireplace N
Appliance Range, Microwave, Dishwasher, Refrigerator, Washer, Dryer, Stainless Steel Appliance(s)
Exterior
Exterior Feature Balcony
Parking Features Attached
Garage Spaces 1.0
Amenities Available None
Building
Lot Description Common Grounds
Story 1
Sewer Public Sewer
Water Lake Michigan
New Construction false
Schools
Elementary Schools Albert Einstein Elementary Schoo
Middle Schools Jane Addams Junior High School
High Schools Hoffman Estates High School
School District 54 , 54, 211
Others
HOA Fee Include Insurance, Exterior Maintenance, Lawn Care, Scavenger, Snow Removal
Ownership Condo
Special Listing Condition None
Pets Allowed Cats OK, Dogs OK, Number Limit
Read Less
Want to know what your home might be worth? Contact us for a FREE valuation!

Our team is ready to help you sell your home for the highest possible price ASAP

© 2025 Listings courtesy of MRED as distributed by MLS GRID. All Rights Reserved.
Bought with Oksana Prus • Elite Real Estate and Mgmt Co.
GET MORE INFORMATION





