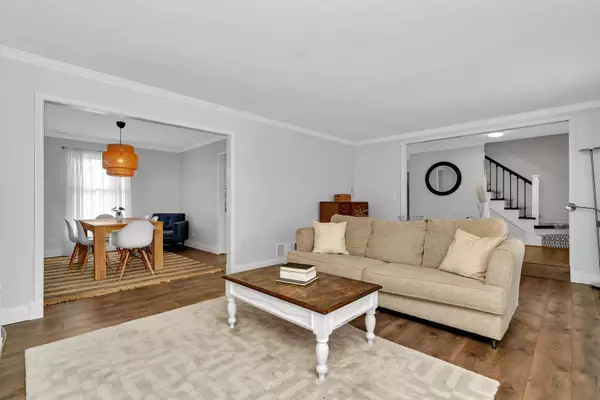$490,000
$499,900
2.0%For more information regarding the value of a property, please contact us for a free consultation.
1258 Jasmine CT Naperville, IL 60540
4 Beds
2.5 Baths
2,392 SqFt
Key Details
Sold Price $490,000
Property Type Single Family Home
Sub Type Detached Single
Listing Status Sold
Purchase Type For Sale
Square Footage 2,392 sqft
Price per Sqft $204
Subdivision Countryside
MLS Listing ID 11687517
Sold Date 01/27/23
Bedrooms 4
Full Baths 2
Half Baths 1
Year Built 1983
Annual Tax Amount $10,217
Tax Year 2021
Lot Size 0.284 Acres
Lot Dimensions 93.9X122X96X150.8
Property Description
Searching for your forever home? Look no more. This great, sun filled home has plenty of space, freshly painted rooms, and modern finishes. The wraparound floor plan on main level, which features new LVT flooring, offers both privacy and openness. The spacious foyer overlooks the large living room, which is perfect for entertaining, and leads into the dining room. Cook and bake in the updated kitchen designed with a SS appliances, an abundance of white kitchen cabinetry, and granite countertops. The whitewashed fireplace is the focal point of the connecting family room. On the 2nd level, you will find a primary suite with a private bathroom and standing shower, as well as 3 more spacious bedrooms and another full bath. Partially finished basement features a wet bar, large exercise room, office and large crawl space for storage. Enjoy spending time in the newly fenced in backyard. The deck is great for hosting family gatherings/events. Schedule a showing today!
Location
State IL
County Du Page
Area Naperville
Rooms
Basement Full
Interior
Interior Features Bar-Wet, Wood Laminate Floors, First Floor Laundry, Built-in Features, Granite Counters, Separate Dining Room
Heating Natural Gas, Forced Air, Zoned
Cooling Central Air, Zoned, Dual
Fireplaces Number 1
Fireplaces Type Wood Burning, Gas Starter
Equipment CO Detectors, Ceiling Fan(s), Sump Pump
Fireplace Y
Appliance Double Oven, Microwave, Dishwasher, Refrigerator, Washer, Dryer, Stainless Steel Appliance(s)
Laundry Gas Dryer Hookup
Exterior
Exterior Feature Deck
Parking Features Attached
Garage Spaces 2.5
Community Features Park, Curbs, Sidewalks, Street Lights, Street Paved
Roof Type Asphalt
Building
Lot Description Cul-De-Sac, Fenced Yard, Sidewalks, Streetlights
Sewer Public Sewer
Water Public
New Construction false
Schools
High Schools Metea Valley High School
School District 204 , 204, 204
Others
HOA Fee Include None
Ownership Fee Simple
Special Listing Condition None
Read Less
Want to know what your home might be worth? Contact us for a FREE valuation!

Our team is ready to help you sell your home for the highest possible price ASAP

© 2025 Listings courtesy of MRED as distributed by MLS GRID. All Rights Reserved.
Bought with Mike Long • @properties Christie's International Real Estate
GET MORE INFORMATION





