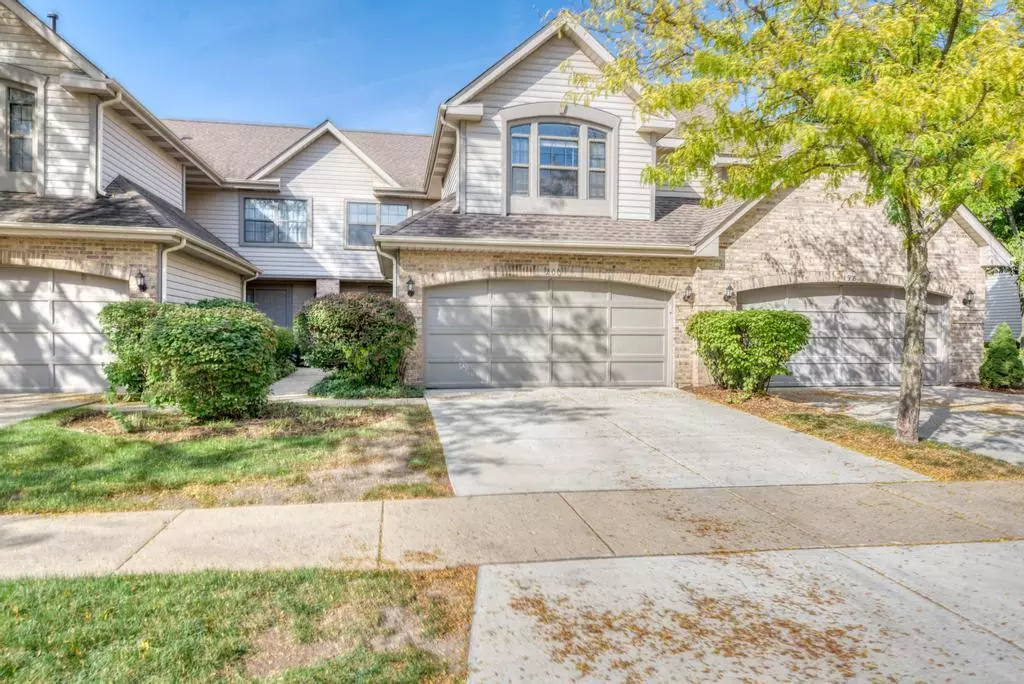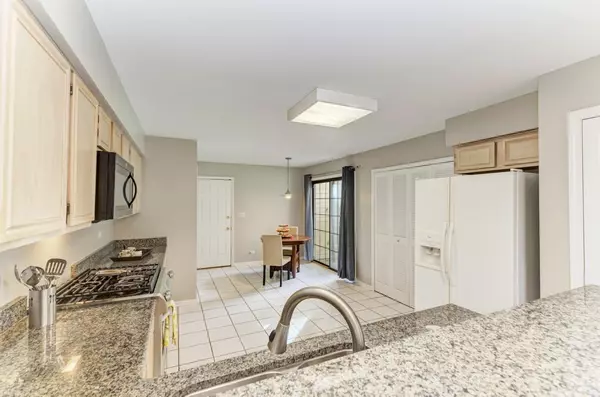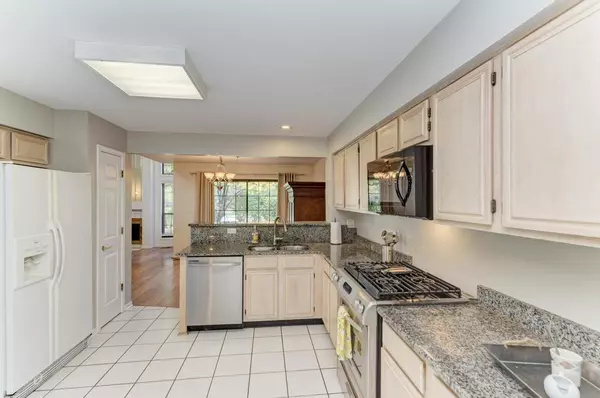$295,000
$299,900
1.6%For more information regarding the value of a property, please contact us for a free consultation.
200 Springdale LN Bloomingdale, IL 60108
2 Beds
2.5 Baths
1,611 SqFt
Key Details
Sold Price $295,000
Property Type Townhouse
Sub Type Townhouse-2 Story
Listing Status Sold
Purchase Type For Sale
Square Footage 1,611 sqft
Price per Sqft $183
Subdivision Bloomfield Club
MLS Listing ID 11657214
Sold Date 01/23/23
Bedrooms 2
Full Baths 2
Half Baths 1
HOA Fees $265/mo
Rental Info No
Year Built 1989
Annual Tax Amount $6,552
Tax Year 2021
Lot Dimensions 26X108
Property Description
Bloomfiend Club! 2 Bedroom, 2 1/2 Bath Townhome with a Loft that can easily be converted into a 3rd Bedroom/Office ~ 2- Story Living Room ~ Fireplace ~ Granite Counters ~ Light & Bright Open Floor Plan, Large 13 x 20 Kitchen is Great for Entertaining ~ Large Walk-In Closet in the Master Suite & Full Bath ~ Second Floor Full Bath has Separate Shower, Granite Counters ~ Private Front Entrance and a Private Patio in the Back! Two Car Attached Garage w/Keyless Entry, Concrete Driveway ~ Your "Outdoor Chores are NO MORE! (Lawn Care, Exterior Maintenance, Snow Removal) You can Enjoy Bloomfield Club Amenities :) Tennis, Indoor/Outdoor Swimming, Working Out in the Fitness Area, Basketball, Pickle Ball, etc., etc. The Party Room is also available for those special occasions.... This Location is So Convenient to Shopping ~ Restaurants ~ Parks ~Walking & Bike Paths ~ Golf Courses ~ Dog Parks..... Agent Related To Seller.
Location
State IL
County Du Page
Area Bloomingdale
Rooms
Basement None
Interior
Interior Features Wood Laminate Floors, First Floor Laundry, Walk-In Closet(s), Open Floorplan, Some Carpeting, Drapes/Blinds, Granite Counters
Heating Natural Gas, Forced Air
Cooling Central Air
Fireplaces Number 1
Fireplaces Type Gas Starter
Equipment CO Detectors, Ceiling Fan(s), Water Heater-Gas
Fireplace Y
Appliance Range, Microwave, Dishwasher, Refrigerator, Washer, Dryer, Disposal
Laundry In Unit
Exterior
Exterior Feature Patio, Storms/Screens
Parking Features Attached
Garage Spaces 2.0
Amenities Available Health Club, Party Room, Indoor Pool, Pool, Tennis Court(s), Clubhouse, Patio
Roof Type Asphalt
Building
Story 2
Sewer Public Sewer
Water Lake Michigan
New Construction false
Schools
Elementary Schools Erickson Elementary School
Middle Schools Westfield Middle School
High Schools Lake Park High School
School District 13 , 13, 108
Others
HOA Fee Include Insurance, Clubhouse, Exercise Facilities, Pool, Exterior Maintenance, Lawn Care, Scavenger, Snow Removal
Ownership Fee Simple w/ HO Assn.
Special Listing Condition None
Pets Allowed Cats OK, Dogs OK
Read Less
Want to know what your home might be worth? Contact us for a FREE valuation!

Our team is ready to help you sell your home for the highest possible price ASAP

© 2024 Listings courtesy of MRED as distributed by MLS GRID. All Rights Reserved.
Bought with Nancy Doherty • Homesmart Connect LLC

GET MORE INFORMATION





