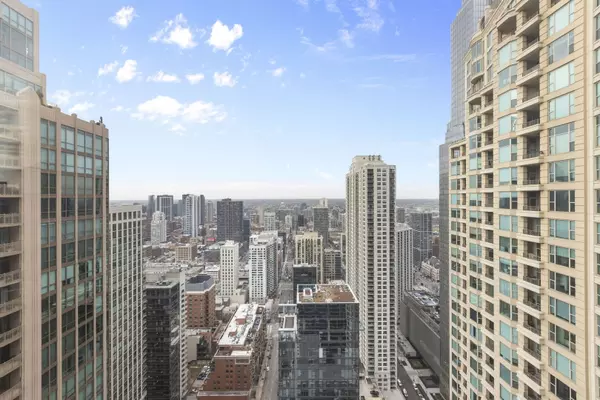$360,000
$345,000
4.3%For more information regarding the value of a property, please contact us for a free consultation.
30 E Huron ST #4404 Chicago, IL 60611
1 Bed
1 Bath
900 SqFt
Key Details
Sold Price $360,000
Property Type Condo
Sub Type Condo,High Rise (7+ Stories)
Listing Status Sold
Purchase Type For Sale
Square Footage 900 sqft
Price per Sqft $400
Subdivision 30 E Huron
MLS Listing ID 11685606
Sold Date 01/17/23
Bedrooms 1
Full Baths 1
HOA Fees $667/mo
Rental Info Yes
Year Built 1980
Annual Tax Amount $6,964
Tax Year 2021
Lot Dimensions COMMON
Property Description
Enjoy breathtaking city views from every room in this huge, corner condo high in the sky! This Pied-a-terre that was converted from a two bedroom to a one (can easily be converted back) has the perfect floor plan with a dining room and space to work from home. The kitchen features ample upgraded cabinets with roll out drawers, stainless steel appliances, granite counter tops and a large breakfast bar which opens up to the living room. The nicely updated bathroom features an additional makeup vanity, and glass walk in tile shower. Tons of storage, hardwood floors throughout, in unit laundry, and a prime garage space nicely finish off this meticulously kept home. The unparalleled amenities include 24-Hour Door staff, huge 2 story sundeck with grills and fire pits as well as an outdoor pool, fitness center, business center, movie theater and party room with full kitchen. Amazing location, just steps to the best of Chicago's shops, dining, and entertainment. Deeded parking space available for $25,000
Location
State IL
County Cook
Area Chi - Near North Side
Rooms
Basement None
Interior
Interior Features Hardwood Floors, Laundry Hook-Up in Unit, Open Floorplan, Some Window Treatmnt, Drapes/Blinds
Heating Electric
Cooling Window/Wall Units - 3+
Fireplace N
Appliance Range, Microwave, Dishwasher, Refrigerator, Electric Cooktop
Laundry In Unit, Laundry Closet
Exterior
Parking Features Attached
Garage Spaces 1.0
Amenities Available Bike Room/Bike Trails, Door Person, Coin Laundry, Elevator(s), Exercise Room, Health Club, On Site Manager/Engineer, Party Room, Sundeck, Pool, Security Door Lock(s), Service Elevator(s), Valet/Cleaner, Business Center
Building
Lot Description Common Grounds, Corner Lot
Story 56
Sewer Public Sewer, Sewer-Storm
Water Lake Michigan
New Construction false
Schools
School District 299 , 299, 299
Others
HOA Fee Include Water, Insurance, Doorman, TV/Cable, Clubhouse, Exercise Facilities, Pool, Exterior Maintenance, Scavenger, Snow Removal, Internet
Ownership Condo
Special Listing Condition None
Pets Allowed Cats OK, Dogs OK, Number Limit
Read Less
Want to know what your home might be worth? Contact us for a FREE valuation!

Our team is ready to help you sell your home for the highest possible price ASAP

© 2024 Listings courtesy of MRED as distributed by MLS GRID. All Rights Reserved.
Bought with Grigory Pekarsky • Vesta Preferred LLC

GET MORE INFORMATION





