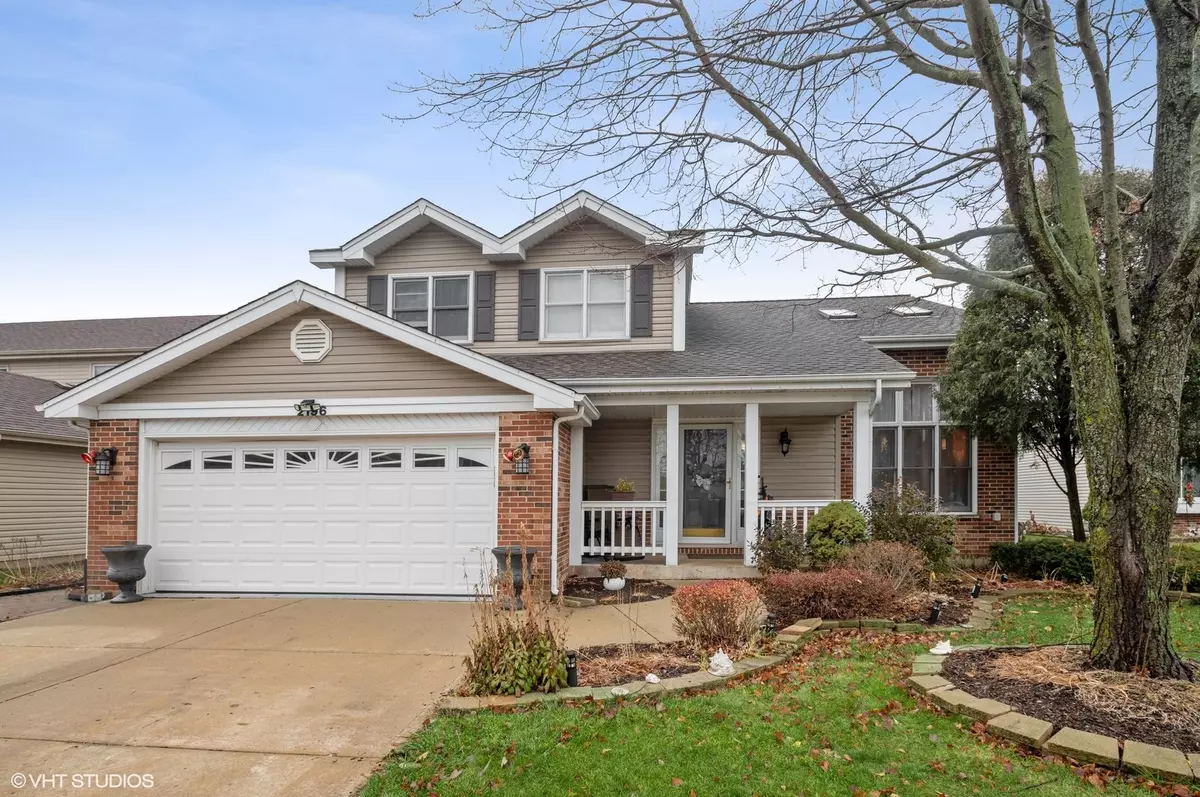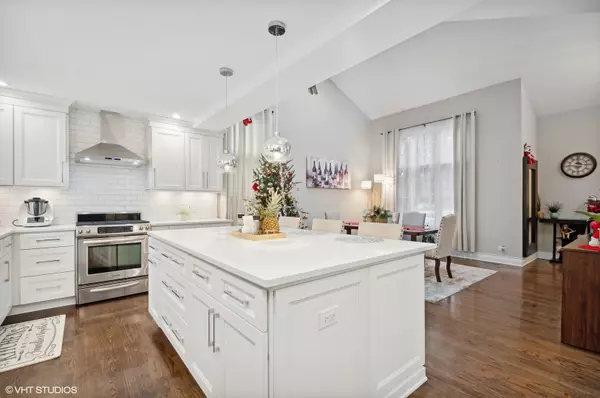$396,000
$389,900
1.6%For more information regarding the value of a property, please contact us for a free consultation.
2196 Oakdale CIR Hanover Park, IL 60133
3 Beds
2.5 Baths
1,980 SqFt
Key Details
Sold Price $396,000
Property Type Single Family Home
Sub Type Detached Single
Listing Status Sold
Purchase Type For Sale
Square Footage 1,980 sqft
Price per Sqft $200
Subdivision Oakwood Landing
MLS Listing ID 11686989
Sold Date 01/13/23
Style Traditional
Bedrooms 3
Full Baths 2
Half Baths 1
Year Built 1992
Annual Tax Amount $7,114
Tax Year 2021
Lot Size 7,880 Sqft
Lot Dimensions 121 X 68
Property Description
Elegant house in desired subdivision! Welcoming entryway leads to massive 2 story living/dinning area with skylights, dark hardwood floors, and tons of natural light. Designer kitchen with white shaker cabinets, SS appliances, quartz countertops, luxury lighting, and custom island/breakfast bar. Main floor also features large eating area, updated powder room, and family room with stylish built-in fireplace. Second floor with 3 large bedrooms, common bathroom, second floor laundry, Primary suite with en-suite bathroom, and flex space could be den, office, or 4th bedroom. Massive fully fenced backyard with brick paved patio, jacuzzi tub, above ground pool, and gazebo. Large 2 car garage with concrete driveway. Bartlett School District! West of County Farm Road and minutes away from metra, shopping and I-390 express way.
Location
State IL
County Du Page
Area Hanover Park
Rooms
Basement None
Interior
Interior Features Vaulted/Cathedral Ceilings, Skylight(s), Hardwood Floors
Heating Natural Gas, Forced Air
Cooling Central Air
Fireplace N
Appliance Range, Dishwasher, Refrigerator, High End Refrigerator, Washer, Dryer, Stainless Steel Appliance(s)
Exterior
Exterior Feature Patio, Brick Paver Patio, Storms/Screens
Garage Attached
Garage Spaces 2.0
Community Features Curbs, Sidewalks, Street Lights, Street Paved
Waterfront false
Roof Type Asphalt
Building
Sewer Public Sewer
Water Lake Michigan
New Construction false
Schools
Elementary Schools Horizon Elementary School
Middle Schools Tefft Middle School
High Schools Bartlett High School
School District 46 , 46, 46
Others
HOA Fee Include None
Ownership Fee Simple
Special Listing Condition None
Read Less
Want to know what your home might be worth? Contact us for a FREE valuation!

Our team is ready to help you sell your home for the highest possible price ASAP

© 2024 Listings courtesy of MRED as distributed by MLS GRID. All Rights Reserved.
Bought with Sarah Leonard • RE/MAX Suburban

GET MORE INFORMATION





