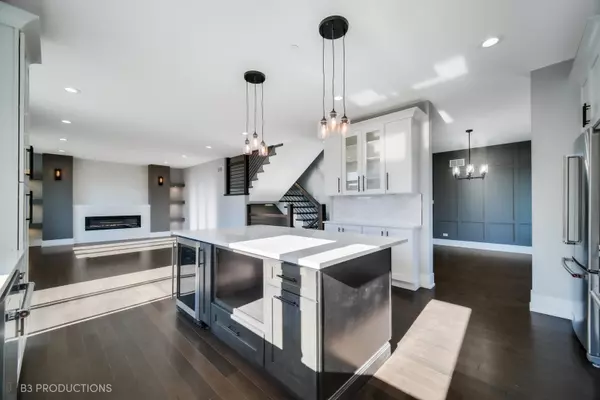$744,000
$759,900
2.1%For more information regarding the value of a property, please contact us for a free consultation.
9701 W 56th ST Countryside, IL 60525
4 Beds
3.5 Baths
3,250 SqFt
Key Details
Sold Price $744,000
Property Type Single Family Home
Sub Type Detached Single
Listing Status Sold
Purchase Type For Sale
Square Footage 3,250 sqft
Price per Sqft $228
MLS Listing ID 11678177
Sold Date 01/06/23
Bedrooms 4
Full Baths 3
Half Baths 1
Year Built 2022
Annual Tax Amount $9,466
Tax Year 2020
Lot Size 0.256 Acres
Lot Dimensions 85 X130
Property Description
Ready to move in impeccably designed and built with superior craftsmanship to be an entertainer's dream or that home where everyone wants to gather. Every detail was carefully selected to be warm and inviting, inside and outside. This home has an ideal location and perfect square footage with an amazing floor plan. From the moment you walk in, you will be taken back by the detail which the builder put into this home! This beautiful home consists of 5 magnificent bedrooms (4 bedrooms on 2nd level and 1 bedroom or office on the main level), a large laundry room on 2nd level, a full separate dinette, mudroom, basement. The grand master bedroom suite offers an enormous bedroom with a vaulted ceiling, (2) walk-in closets, custom closet organizers, and a private bath with dual vanity, separate shower & freestanding tub. The foyer has a gorgeous staircase, hardwood floors throughout, a gourmet chef kitchen! Attached is a 3-car garage. 10' basement. This home has it all! It has been said that HOME is where your story begins. Great location! Lyons School District... Please contact agent for pictures of previous projects.
Location
State IL
County Cook
Area Countryside
Rooms
Basement Full
Interior
Interior Features Vaulted/Cathedral Ceilings, Skylight(s), Hardwood Floors, In-Law Arrangement, Second Floor Laundry, First Floor Full Bath, Built-in Features, Walk-In Closet(s), Granite Counters, Separate Dining Room
Heating Natural Gas, Forced Air
Cooling Central Air, Zoned
Fireplace N
Exterior
Parking Features Attached
Garage Spaces 3.0
Roof Type Asphalt
Building
Sewer Public Sewer
Water Lake Michigan
New Construction true
Schools
High Schools Lyons Twp High School
School District 105 , 105, 204
Others
HOA Fee Include None
Ownership Fee Simple
Special Listing Condition None
Read Less
Want to know what your home might be worth? Contact us for a FREE valuation!

Our team is ready to help you sell your home for the highest possible price ASAP

© 2025 Listings courtesy of MRED as distributed by MLS GRID. All Rights Reserved.
Bought with Agnes Halmon • @properties Christie's International Real Estate
GET MORE INFORMATION





