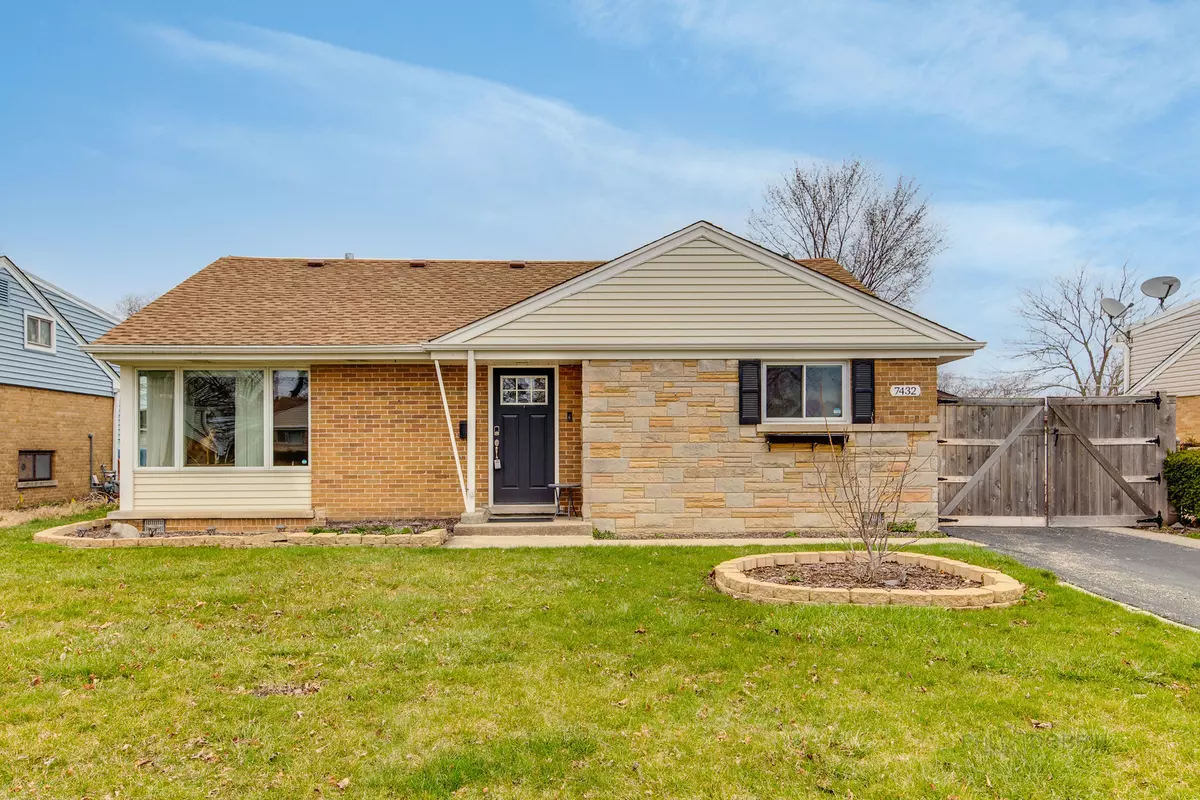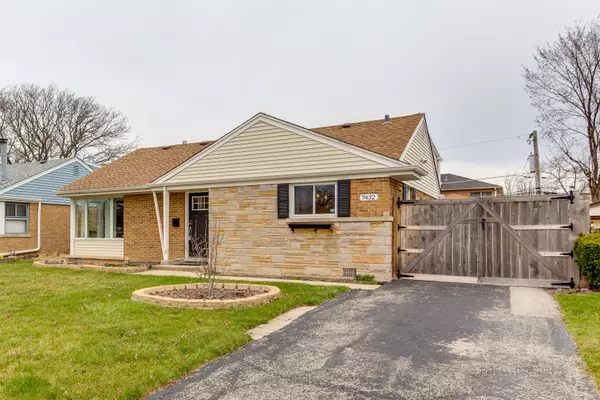$485,000
$495,000
2.0%For more information regarding the value of a property, please contact us for a free consultation.
7432 Churchill ST Morton Grove, IL 60053
3 Beds
2 Baths
1,470 SqFt
Key Details
Sold Price $485,000
Property Type Single Family Home
Sub Type Detached Single
Listing Status Sold
Purchase Type For Sale
Square Footage 1,470 sqft
Price per Sqft $329
Subdivision Robbins Meadow Lane
MLS Listing ID 11373289
Sold Date 05/16/22
Bedrooms 3
Full Baths 2
Year Built 1956
Annual Tax Amount $8,738
Tax Year 2020
Lot Size 6,873 Sqft
Lot Dimensions 55X124
Property Description
Maximize your quality of life and living space in this open concept and move-in ready brick split level home. Fully renovated with a deluxe kitchen open to the rest of the house is sure to meet the demands of modern day living and entertaining needs with a massive quartz peninsula for gathering and upgraded appliances. Hardwood floors throughout. Spacious living room with remote controlled blinds and vaulted ceilings gives a dynamic first impression. Home highlights updated bathrooms throughout. Samsung washer and dryer (2020) located in the basement bath. Driveway leads to a 2.5 car garage (2017) in the fully fenced backyard with a concrete patio, and an 8x10 suncast shed. HVAC (2017), upgraded plumbing system & sump pump for flood protection (2020). Park and a playground located right across the street. The property is conveniently located near both I-94 & I-294, transportation, shopping, and restaurants. Escape the summer heat by walking over to the expansive Oreole waterpark. Pictures do not make this home justice, come see for yourself!
Location
State IL
County Cook
Area Morton Grove
Rooms
Basement Full
Interior
Interior Features Vaulted/Cathedral Ceilings, Hardwood Floors, Walk-In Closet(s)
Heating Natural Gas, Forced Air
Cooling Central Air
Equipment CO Detectors, Ceiling Fan(s), Sump Pump
Fireplace N
Appliance Range, Microwave, Dishwasher, Refrigerator, Washer, Dryer, Disposal, Stainless Steel Appliance(s)
Exterior
Exterior Feature Patio, Storms/Screens
Parking Features Detached
Garage Spaces 2.0
Community Features Park, Sidewalks, Street Lights, Street Paved
Roof Type Asphalt
Building
Lot Description Fenced Yard, Landscaped
Sewer Public Sewer
Water Lake Michigan
New Construction false
Schools
Elementary Schools Melzer School
Middle Schools Gemini Junior High School
High Schools Maine East High School
School District 63 , 63, 207
Others
HOA Fee Include None
Ownership Fee Simple
Special Listing Condition None
Read Less
Want to know what your home might be worth? Contact us for a FREE valuation!

Our team is ready to help you sell your home for the highest possible price ASAP

© 2024 Listings courtesy of MRED as distributed by MLS GRID. All Rights Reserved.
Bought with Rosa Silva • EXIT Realty WE

GET MORE INFORMATION





