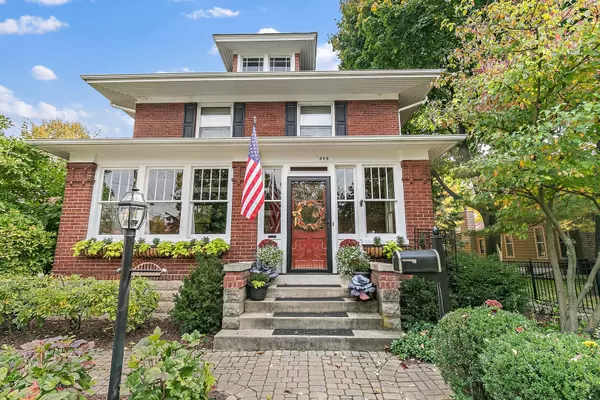$480,000
$450,000
6.7%For more information regarding the value of a property, please contact us for a free consultation.
203 S 1st ST West Dundee, IL 60118
4 Beds
4 Baths
3,492 SqFt
Key Details
Sold Price $480,000
Property Type Single Family Home
Sub Type Detached Single
Listing Status Sold
Purchase Type For Sale
Square Footage 3,492 sqft
Price per Sqft $137
MLS Listing ID 11652173
Sold Date 12/22/22
Style American 4-Sq.
Bedrooms 4
Full Baths 4
Year Built 1910
Annual Tax Amount $8,596
Tax Year 2021
Lot Size 9,583 Sqft
Lot Dimensions 75X127
Property Description
Charming historic home in the heart of West Dundee! Located just steps from the Fox River and walkable to all of the amenities that the downtown area has to offer! Situated on a large corner lot with a fully-fenced yard, you'll enter the gate and follow the brick paver walkway to a cozy enclosed porch. Inside, the home has been lovingly updated, while still preserving all of the charm and character of its original era. Original thin plank hardwood floors and extensive millwork & trim throughout, including crown molding & thick baseboards. The sunny living room features pocket doors and beautiful etched glass windows. Formal dining room accented by a picture rail. The kitchen boasts a large center island with breakfast bar seating, terrazzo flooring, new backsplash, and all newer stainless steel appliances. Off of the kitchen is a small mud room, which exits to the patio, backyard, and garage. 1st floor full bath with a claw foot tub. Private den/home office could function as a 1st floor 4th bedroom! Upstairs, the spacious master suite includes his & hers walk-in closets with organizers, and a private master bath with a large frameless glass step-in shower. The 2nd and 3rd bedrooms share access to a full hall bath. Off of the 3rd bedroom is a beautiful enclosed sleeping porch with views of the river! A staircase leads to the huge walk-up attic which could be finished in the future! The basement was recently finished to add more living space. Large family room showcases a cozy fireplace with gas log insert. A barn door leads to the finished laundry room, which has a utility sink, built-in ironing board, and a folding area with granite countertop. The basement also features a full bathroom, an office, and a music/media room - all with Luxury Vinyl Plank flooring. Up the stairs from the basement, the back door leads to a peaceful multi-level brick paver patio and the private fully-fenced backyard with tranquil views of the river. Detached two-car garage. Don't miss the opportunity to call this unique property yours... WELCOME HOME!!!
Location
State IL
County Kane
Area Dundee / East Dundee / Sleepy Hollow / West Dundee
Rooms
Basement Full
Interior
Interior Features Hardwood Floors, First Floor Bedroom, First Floor Full Bath, Historic/Period Mlwk, Separate Dining Room
Heating Natural Gas, Forced Air
Cooling Central Air
Fireplaces Number 1
Fireplaces Type Attached Fireplace Doors/Screen, Gas Log
Equipment Humidifier, CO Detectors, Ceiling Fan(s), Radon Mitigation System
Fireplace Y
Appliance Range, Dishwasher, Refrigerator, Washer, Dryer, Disposal, Stainless Steel Appliance(s)
Laundry In Unit, Sink
Exterior
Exterior Feature Porch Screened, Brick Paver Patio, Storms/Screens
Garage Detached
Garage Spaces 2.0
Community Features Curbs, Sidewalks, Street Lights, Street Paved
Roof Type Asphalt
Building
Lot Description Corner Lot, Fenced Yard, Water View, Mature Trees
Sewer Public Sewer
Water Public
New Construction false
Schools
Elementary Schools Dundee Highlands Elementary Scho
Middle Schools Dundee Middle School
High Schools Dundee-Crown High School
School District 300 , 300, 300
Others
HOA Fee Include None
Ownership Fee Simple
Special Listing Condition None
Read Less
Want to know what your home might be worth? Contact us for a FREE valuation!

Our team is ready to help you sell your home for the highest possible price ASAP

© 2024 Listings courtesy of MRED as distributed by MLS GRID. All Rights Reserved.
Bought with Non Member • NON MEMBER

GET MORE INFORMATION





