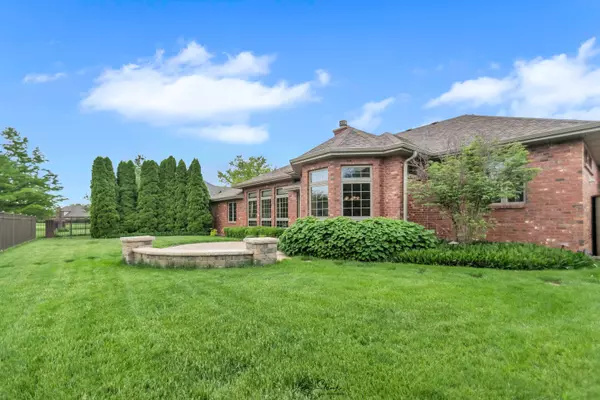$435,000
$470,000
7.4%For more information regarding the value of a property, please contact us for a free consultation.
18745 S Palomino DR Shorewood, IL 60404
3 Beds
2.5 Baths
2,440 SqFt
Key Details
Sold Price $435,000
Property Type Single Family Home
Sub Type Detached Single
Listing Status Sold
Purchase Type For Sale
Square Footage 2,440 sqft
Price per Sqft $178
Subdivision Saddlebrook Estates
MLS Listing ID 11428529
Sold Date 12/22/22
Style Ranch
Bedrooms 3
Full Baths 2
Half Baths 1
HOA Fees $25/ann
Year Built 2003
Annual Tax Amount $11,141
Tax Year 2020
Lot Dimensions 150X239
Property Description
Welcome home to Saddlebrook Estates! Enjoy the timelessness of this pristine, custom-built home. The well-appointed floor plan is perfect for entertaining with a formal dining room, wet bar and 3-sided fireplace. This impressive kitchen boasts a hearth area, oversized island, countless cabinets, corian countertops, stainless steel appliances, and breakfast nook. Enjoy the peaceful pond views from the eating-area, kitchen and family room. The Master Suite features a whirlpool tub, shower and walk-in closet. In addition, the first floor laundry room is equipped with ample work and storage space. The massive, full basement has 10 foot ceilings and is roughed-in for another bathroom. So much potential for additional living space and storage with this 2440 square foot space. This beautiful brick home is nestled on a premium waterfront lot! The brick patio overlooks the stocked pond which is surrounded by a professionally landscaped yard with irrigation system, perennial gardens, hardscaping and mature trees. Schedule your showing today!
Location
State IL
County Will
Area Shorewood
Rooms
Basement Full
Interior
Interior Features Vaulted/Cathedral Ceilings, Bar-Wet, Hardwood Floors, First Floor Laundry, Walk-In Closet(s), Ceiling - 10 Foot, Open Floorplan, Drapes/Blinds
Heating Natural Gas
Cooling Central Air
Fireplaces Number 1
Fireplaces Type Double Sided, Gas Log
Fireplace Y
Appliance Double Oven, Microwave, Dishwasher, Washer, Dryer, Stainless Steel Appliance(s), Built-In Oven
Exterior
Exterior Feature Patio, Porch, Brick Paver Patio, Storms/Screens
Parking Features Attached
Garage Spaces 3.0
Community Features Lake, Street Lights, Street Paved
Roof Type Asphalt
Building
Lot Description Corner Lot, Fenced Yard, Pond(s)
Sewer Septic-Private
Water Public
New Construction false
Schools
School District 30C , 30C, 204
Others
HOA Fee Include None
Ownership Fee Simple
Special Listing Condition None
Read Less
Want to know what your home might be worth? Contact us for a FREE valuation!

Our team is ready to help you sell your home for the highest possible price ASAP

© 2024 Listings courtesy of MRED as distributed by MLS GRID. All Rights Reserved.
Bought with Sarah Diana • @properties Christie's International Real Estate

GET MORE INFORMATION





