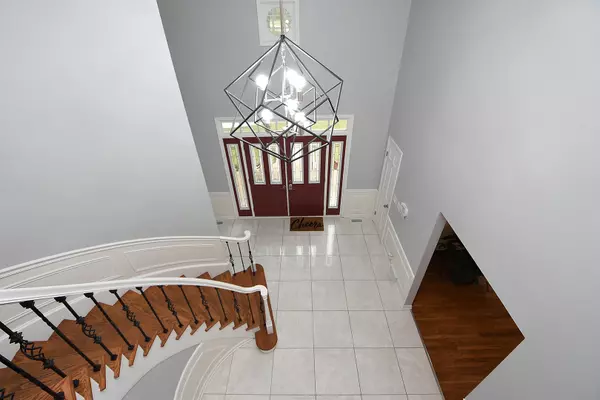$434,000
$449,000
3.3%For more information regarding the value of a property, please contact us for a free consultation.
1333 DOUGLAS AVE Flossmoor, IL 60422
5 Beds
3.5 Baths
3,646 SqFt
Key Details
Sold Price $434,000
Property Type Single Family Home
Sub Type Detached Single
Listing Status Sold
Purchase Type For Sale
Square Footage 3,646 sqft
Price per Sqft $119
Subdivision Heather Hill
MLS Listing ID 11618821
Sold Date 12/19/22
Style Colonial
Bedrooms 5
Full Baths 3
Half Baths 1
Year Built 1972
Annual Tax Amount $13,341
Tax Year 2020
Lot Size 0.253 Acres
Lot Dimensions 11043
Property Description
Heather Hill welcomes the next royal family to call this fusion of stately manor and contemporary lifestyle to your Forever Home. Situated high on a prestigious corner lot, this property is more than move-in ready. Absolutely gorgeous rehabbed 5 bed, 3 1/2 bath boasting over 3,600 sq. ft. within three levels of finished living space. Exterior LED peak lights highlight the detailed symmetry and exterior character that will definitely impress all your guests as they approach your home. Unique 2 1/2 car side load, lower level, garage and professional landscaping add to the ambiance of this prestigious property. Covered front porch is majestic in manner and appearance, leading to the grand entry of dual doors, sidelights and transom. Be wowed by the 2-story foyer with a re-imagined spiral staircase. Gorgeous oak hardwood floors and accented millwork flow throughout common areas and all bedrooms. Spectacular family room with grand fireplace and indoor gas grill, will definitely be the center of attention and the place to be during cold winter nights. Bring on the entertaining in this sure to impress chef's kitchen with new cabinets, quartz counters, tile backsplash and all new stainless steel appliances; accented with plank tile flooring. Relax in huge bedrooms with spacious closets. The large main bedroom with en-suite glamour bath that includes an elevated soaking tub and multi-person walk-in shower with full body sprays. Working from home? We have you covered with a private study on the main level. Behold the finished basement with 5th bedroom and full bathroom - all professionally waterproofed! Take delight with additional living space in the attached sunroom highlighting wood plank cathedral ceiling and wall-to-wall windows. Expand the party outside on the raised deck or down the steps to the slate patio surrounded in privacy with lush foliage and mature trees. New electrical, furnace, A/C, water tank and sump pump. Entire home has been freshly painted. Minutes from downtown Flossmoor, METRA station, dining, shopping, and major expressways. Highly sought after Homewood-Flossmoor Schools.
Location
State IL
County Cook
Area Flossmoor
Rooms
Basement Full
Interior
Interior Features Vaulted/Cathedral Ceilings, Bar-Dry, Hardwood Floors, First Floor Laundry, Built-in Features, Walk-In Closet(s), Beamed Ceilings, Special Millwork, Drapes/Blinds
Heating Natural Gas, Forced Air
Cooling Central Air
Fireplaces Number 2
Fireplaces Type Wood Burning, Electric
Equipment Ceiling Fan(s), Sump Pump
Fireplace Y
Appliance Range, Microwave, Dishwasher, Washer, Dryer, Stainless Steel Appliance(s)
Laundry Gas Dryer Hookup, In Unit, Laundry Chute
Exterior
Exterior Feature Deck, Patio
Parking Features Attached
Garage Spaces 2.0
Community Features Curbs, Sidewalks, Street Paved
Roof Type Asphalt
Building
Lot Description Cul-De-Sac
Sewer Public Sewer
Water Lake Michigan
New Construction false
Schools
Elementary Schools Western Avenue Elementary School
Middle Schools Parker Junior High School
High Schools Homewood-Flossmoor High School
School District 161 , 161, 233
Others
HOA Fee Include None
Ownership Fee Simple
Special Listing Condition None
Read Less
Want to know what your home might be worth? Contact us for a FREE valuation!

Our team is ready to help you sell your home for the highest possible price ASAP

© 2024 Listings courtesy of MRED as distributed by MLS GRID. All Rights Reserved.
Bought with Rickey Pierce • Pierce Realty Inc.

GET MORE INFORMATION





