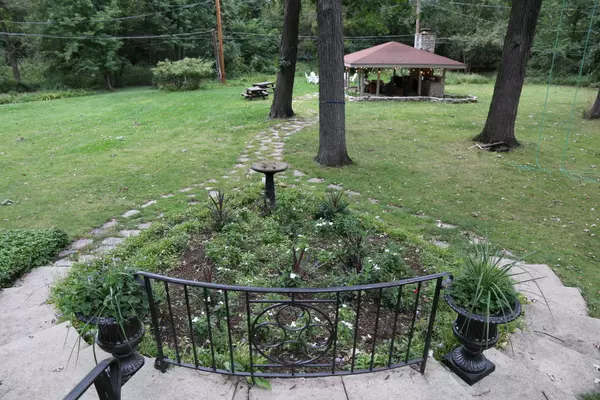$1,212,500
$1,290,000
6.0%For more information regarding the value of a property, please contact us for a free consultation.
526 N Edgewood AVE La Grange Park, IL 60526
3 Beds
3.5 Baths
2,770 SqFt
Key Details
Sold Price $1,212,500
Property Type Single Family Home
Sub Type Detached Single
Listing Status Sold
Purchase Type For Sale
Square Footage 2,770 sqft
Price per Sqft $437
MLS Listing ID 11638601
Sold Date 12/16/22
Style Cottage
Bedrooms 3
Full Baths 3
Half Baths 1
Year Built 1941
Annual Tax Amount $6,392
Tax Year 2020
Lot Size 0.420 Acres
Lot Dimensions 12X34X19X234X85X263
Property Description
Located in the Gold Coast of La Grange Park, this rarely available location provides the opportunity to live on one of the most beautiful streets in Chicago's western suburbs. Located on the bend of tall-treed Edgewood, the future owners of 526 N Edgewood are not just buying a great fully remodeled Joern (steel/concrete) home, they are acquiring an amazing property offering an endless backyard adjacent to the hundreds of acres of the Salt Creek Forest Preserve. Built in 1941 the "grandfathered" large backyard pavilion provides a one-of-a-kind outdoor living area for entertaining family and friends under the canopy of eight 80' trees. A location just 150 yards away from Salt Creek affords quick access to fish or kayak for hours while hiking or cross-country skiing are just steps away. Stone/brick exterior, clay tile roof and copper gutters provide the classically historic Tudor look while vintage windows, stone/iron accents and expansive landscaping bring a premium cottage feel to this architecturally charming home. Remodeling completed Sept 2022 includes premium White Oak, true-hardwood floors on entire 1st floor while custom-made iron railing adorns the winding staircase leading to 2nd floor. Brand new, highest-quality Marvin windows with premium screens/sliding door installed on entire first floor and in Master Bedroom. Windows enlarged to maximize views to expansive flagstone patio, abundant, tiered landscaping, fountain and trellis. Total kitchen/great room remodel includes highest-end lighting/controls and pendant fixtures; hand/custom made cabinetry with premium polished nickel kitchen faucet/cabinet hardware ; Quartz counter tops, premium appliance package (Sub-zero, Wolf cooktop-top) large island with built in microwave; oversized, chef-grade Julien sink/cutting boards and beverage fridge in serving bar. Two brand new high efficiency furnaces and AC units with smart thermostats enables maximum efficiency and separate hvac zoning. Whole-house attic fan in conjunction with concrete walls and tall canopy of trees combine to provide extremely cost effective temperature control. Built-in cabinetry and abundant closet space throughout the home. All four bathrooms completely remodeled with natural stone flooring, new vanities, toilets and premium faucets. Second staircase leads to finished basement with gas fireplace, natural stone top wet bar and wine room plus unusually tall windows with view to back yard, landscaping and view to forest preserve.
Location
State IL
County Cook
Area La Grange Park
Rooms
Basement Full
Interior
Interior Features Bar-Wet, Hardwood Floors
Heating Natural Gas
Cooling Central Air
Fireplaces Number 2
Fireplaces Type Wood Burning, Attached Fireplace Doors/Screen, Gas Log, Gas Starter
Equipment Fan-Whole House
Fireplace Y
Appliance Double Oven, Microwave, Dishwasher, High End Refrigerator, Bar Fridge, Freezer, Washer, Dryer, Built-In Oven, Range Hood
Exterior
Exterior Feature Deck, Patio, Roof Deck, Storms/Screens, Outdoor Grill
Parking Features Attached
Garage Spaces 2.5
Roof Type Other
Building
Sewer Public Sewer
Water Public
New Construction false
Schools
Elementary Schools Ogden Ave Elementary School
Middle Schools Park Junior High School
High Schools Lyons Twp High School
School District 102 , 102, 204
Others
HOA Fee Include None
Ownership Fee Simple
Special Listing Condition None
Read Less
Want to know what your home might be worth? Contact us for a FREE valuation!

Our team is ready to help you sell your home for the highest possible price ASAP

© 2024 Listings courtesy of MRED as distributed by MLS GRID. All Rights Reserved.
Bought with Holly Carollo • @properties Christie's International Real Estate

GET MORE INFORMATION





