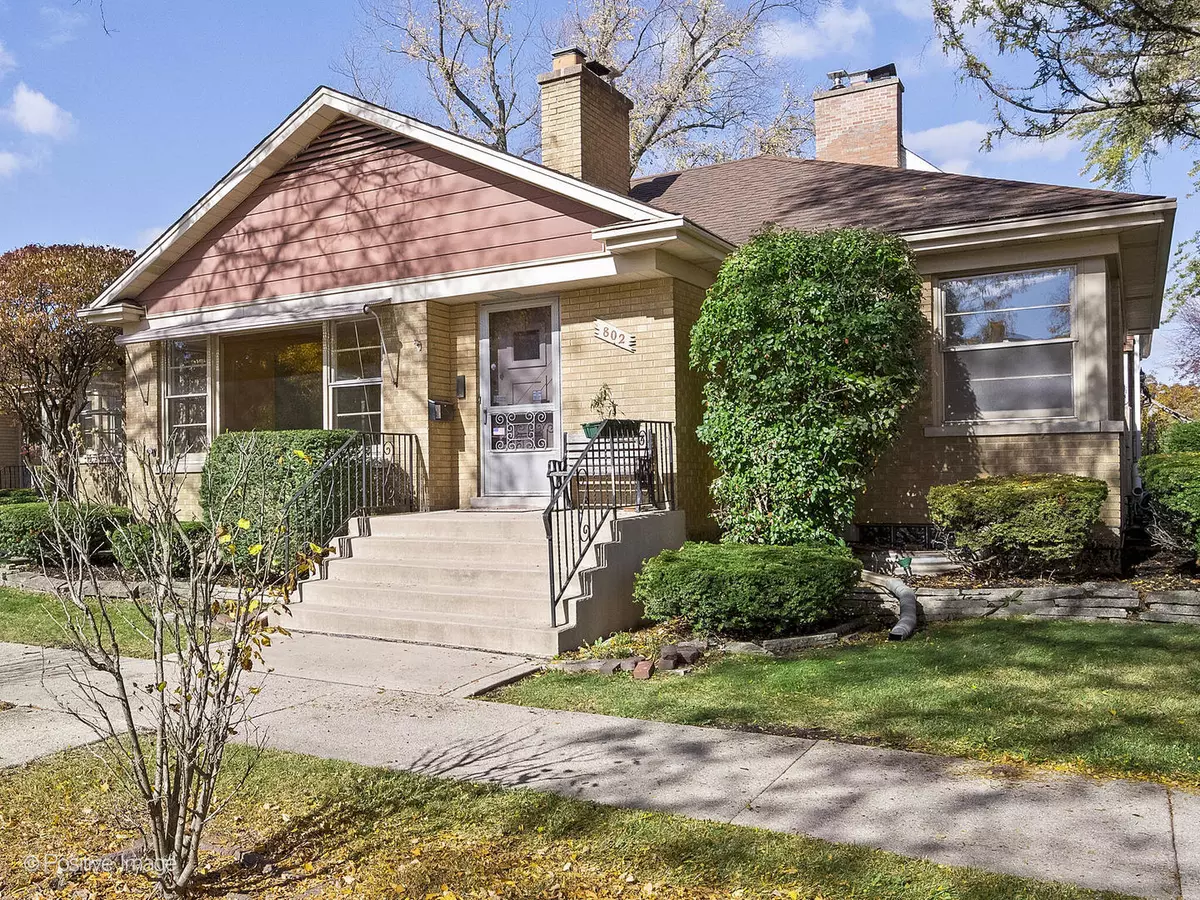$357,000
$375,000
4.8%For more information regarding the value of a property, please contact us for a free consultation.
802 Community DR La Grange Park, IL 60526
3 Beds
1.5 Baths
1,510 SqFt
Key Details
Sold Price $357,000
Property Type Single Family Home
Sub Type Detached Single
Listing Status Sold
Purchase Type For Sale
Square Footage 1,510 sqft
Price per Sqft $236
MLS Listing ID 11650438
Sold Date 12/16/22
Style Ranch
Bedrooms 3
Full Baths 1
Half Baths 1
Year Built 1952
Annual Tax Amount $6,193
Tax Year 2020
Lot Dimensions 194.13 X 48.80 X 197.04 X 48.87
Property Description
Classic brick ranch on a deep, corner lot in the desirable Forest Rd School District! The fantastic location is within walking distance of the La Grange Park Library, Memorial Park, the outdoor theater, Jewel and more! This spacious home offers entertainment sized rooms, oak hardwood floors and tons of natural light. Expansive living room with wood-burning fireplace and picture window, formal dining room and eat-in kitchen with pantry closet, maple cabinets and stainless steel appliances. Three spacious bedrooms and one full bath and powder room on the first floor. The large basement offers tremendous living space with a family room with second fireplace, rec room, bar, storage, laundry and work/utility room. There is a sun room connected to the attached garage and an enclosed concrete patio in the backyard. The deep, fully fenced yard and paver brick patio round out the home's amenities. Fantastic space, amazing location and some updates needed. Highly desirable Forest Rd Elementary, Park Jr. High and Lyons Township High School. Easy access to downtown La Grange, the commuter train to the city, forest preserve, bike paths and both airports. Home is in good condition, but is being conveyed "as-is".
Location
State IL
County Cook
Area La Grange Park
Rooms
Basement Full
Interior
Interior Features Bar-Wet, Hardwood Floors, First Floor Bedroom, First Floor Full Bath
Heating Natural Gas, Forced Air
Cooling Central Air
Fireplaces Number 2
Fireplaces Type Wood Burning
Equipment Humidifier, CO Detectors, Ceiling Fan(s)
Fireplace Y
Appliance Range, Microwave, Dishwasher, Refrigerator, Washer, Dryer, Disposal, Stainless Steel Appliance(s)
Laundry In Unit, Sink
Exterior
Exterior Feature Brick Paver Patio, Storms/Screens
Parking Features Attached
Garage Spaces 2.0
Community Features Park, Tennis Court(s), Curbs, Sidewalks, Street Lights, Street Paved
Roof Type Asphalt
Building
Lot Description Corner Lot, Fenced Yard, Mature Trees
Sewer Public Sewer
Water Lake Michigan, Public
New Construction false
Schools
Elementary Schools Forest Road Elementary School
Middle Schools Park Junior High School
High Schools Lyons Twp High School
School District 102 , 102, 204
Others
HOA Fee Include None
Ownership Fee Simple
Special Listing Condition None
Read Less
Want to know what your home might be worth? Contact us for a FREE valuation!

Our team is ready to help you sell your home for the highest possible price ASAP

© 2024 Listings courtesy of MRED as distributed by MLS GRID. All Rights Reserved.
Bought with Kara Kennedy O'Connell • @properties Christie's International Real Estate

GET MORE INFORMATION





