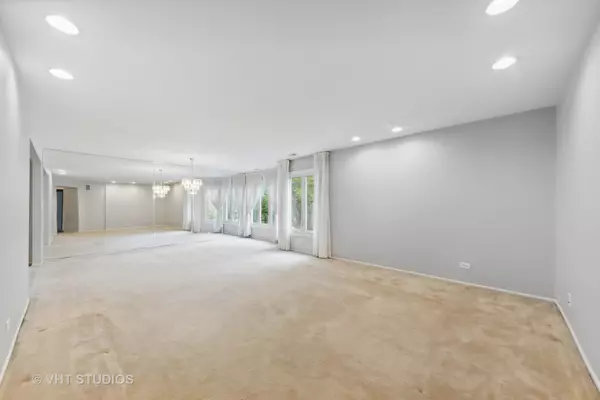$205,000
$200,000
2.5%For more information regarding the value of a property, please contact us for a free consultation.
200 Lake BLVD #421 Buffalo Grove, IL 60089
2 Beds
2 Baths
1,450 SqFt
Key Details
Sold Price $205,000
Property Type Condo
Sub Type Condo
Listing Status Sold
Purchase Type For Sale
Square Footage 1,450 sqft
Price per Sqft $141
Subdivision Cambridge On The Lake
MLS Listing ID 11653530
Sold Date 12/01/22
Bedrooms 2
Full Baths 2
HOA Fees $492/mo
Rental Info No
Year Built 1971
Annual Tax Amount $685
Tax Year 2020
Lot Dimensions INTEGRAL
Property Description
With serene views of the lake and fountain from every window, you will fall in love with this freshly painted second floor 2 bedroom home in Cambridge on the Lake! This unit is large enough to host all of your parties with a gorgeous open foyer, separate dining area, eat in kitchen and separate den. The wall of newer windows allows so much natural light! This home has laundry in unit, and there is additional laundry available in the building. Your private storage unit is located right around the corner, on the same level as the home. There is a main level heated garage with 1 assigned parking space and ample exterior spaces available right in front of the building. There is a very large furnished party room in this building with a gorgeous furnished patio that overlooks the lake.This community is amazing, offering an indoor pool, fitness center, picnic area with grills and benches, sauna, walking paths, hot tub and clubhouse! Located minutes from all of the dining and shopping you could ask for, this home is perfect for so many.
Location
State IL
County Cook
Area Buffalo Grove
Rooms
Basement None
Interior
Interior Features Elevator, Wood Laminate Floors, First Floor Bedroom, First Floor Laundry, First Floor Full Bath, Laundry Hook-Up in Unit, Storage, Walk-In Closet(s), Lobby
Heating Natural Gas
Cooling Central Air
Fireplace N
Laundry In Unit
Exterior
Garage Attached
Garage Spaces 1.0
Amenities Available Bike Room/Bike Trails, Elevator(s), Exercise Room, Storage, On Site Manager/Engineer, Party Room, Indoor Pool, Sauna, Laundry, In Ground Pool, Patio, Picnic Area, Water View
Waterfront true
Building
Lot Description Common Grounds, Landscaped, Pond(s), Water View, Rear of Lot, Mature Trees, Outdoor Lighting, Views, Sidewalks
Story 4
Sewer Public Sewer
Water Public
New Construction false
Schools
Elementary Schools Booth Tarkington Elementary Scho
Middle Schools Jack London Middle School
High Schools Wheeling High School
School District 21 , 21, 214
Others
HOA Fee Include Heat, Water, Gas, Parking, Insurance, Security, Clubhouse, Exercise Facilities, Pool, Exterior Maintenance, Lawn Care, Scavenger, Snow Removal
Ownership Condo
Special Listing Condition None
Pets Description No
Read Less
Want to know what your home might be worth? Contact us for a FREE valuation!

Our team is ready to help you sell your home for the highest possible price ASAP

© 2024 Listings courtesy of MRED as distributed by MLS GRID. All Rights Reserved.
Bought with Jim Konnerth • Konnerth Realty Group

GET MORE INFORMATION





