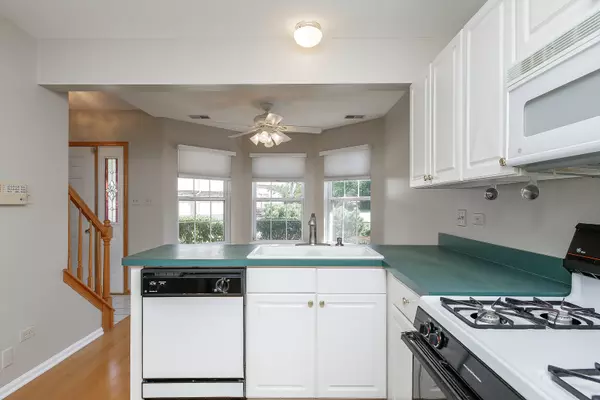$272,000
$275,000
1.1%For more information regarding the value of a property, please contact us for a free consultation.
8043 Barrymore DR Darien, IL 60561
2 Beds
1.5 Baths
1,790 SqFt
Key Details
Sold Price $272,000
Property Type Townhouse
Sub Type Townhouse-2 Story
Listing Status Sold
Purchase Type For Sale
Square Footage 1,790 sqft
Price per Sqft $151
Subdivision Bailey Park
MLS Listing ID 11647817
Sold Date 11/30/22
Bedrooms 2
Full Baths 1
Half Baths 1
HOA Fees $235/mo
Rental Info No
Year Built 1994
Annual Tax Amount $5,016
Tax Year 2021
Lot Dimensions 27X52
Property Description
Enjoy maintenance free living in sought after Bailey Park of Darien with picturesque views and quiet surroundings. Two-story townhome offers 2 bedrooms with a loft and 1 and a half bathrooms. Flooded with natural light, the spacious, open floor plan provides wonderful flow for comfortable living and entertaining. Inviting living room with vaulted ceiling, gas fireplace, and skylight. Dining room is adjacent to the kitchen for seamless entertaining. Eat-in kitchen with breakfast bay, hardwood flooring, large walk-in pantry with shelving, & white cabinets. Upstairs has a nice size master bedroom with a generous walk-in closet with shelving. Second bedroom with double closet. Shared full bathroom with dressing vanity and great counter space with sink, tub/shower, and additional stand up shower. Spacious loft with closet space and laundry room with Amana full sized washer, dryer (2019), sink and cabinet space. End unit with oversized two car attached garage with storage space & epoxy flooring. Spacious wood deck and nice green space. Hot water heater (2015). Low maintenance, monthly HOA fee includes lawn care, snow removal, common insurance, and exterior maintenance. Close to shopping, expressway entrance, schools, parks, & restaurants.
Location
State IL
County Du Page
Area Darien
Rooms
Basement None
Interior
Interior Features Vaulted/Cathedral Ceilings, Skylight(s), Second Floor Laundry
Heating Natural Gas, Forced Air
Cooling Central Air
Fireplaces Number 1
Fireplaces Type Gas Log, Gas Starter
Fireplace Y
Appliance Range, Microwave, Dishwasher, Refrigerator, Washer, Dryer
Laundry Gas Dryer Hookup, Sink
Exterior
Exterior Feature Deck
Parking Features Attached
Garage Spaces 2.0
Roof Type Asphalt
Building
Story 2
Sewer Public Sewer
Water Lake Michigan
New Construction false
Schools
Elementary Schools Concord Elementary School
Middle Schools Cass Junior High School
High Schools Hinsdale South High School
School District 63 , 63, 86
Others
HOA Fee Include Insurance, Exterior Maintenance, Lawn Care, Snow Removal
Ownership Fee Simple w/ HO Assn.
Special Listing Condition None
Pets Allowed Cats OK, Dogs OK
Read Less
Want to know what your home might be worth? Contact us for a FREE valuation!

Our team is ready to help you sell your home for the highest possible price ASAP

© 2024 Listings courtesy of MRED as distributed by MLS GRID. All Rights Reserved.
Bought with Amanda Zeman • Century 21 Affiliated

GET MORE INFORMATION





