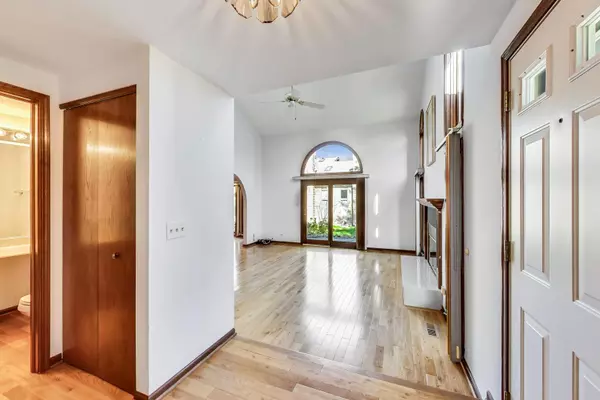$335,000
$345,000
2.9%For more information regarding the value of a property, please contact us for a free consultation.
1425 Picadilly CT #1425 Mount Prospect, IL 60056
3 Beds
3.5 Baths
1,821 SqFt
Key Details
Sold Price $335,000
Property Type Townhouse
Sub Type Townhouse-2 Story
Listing Status Sold
Purchase Type For Sale
Square Footage 1,821 sqft
Price per Sqft $183
Subdivision Colony Country
MLS Listing ID 11657675
Sold Date 11/29/22
Bedrooms 3
Full Baths 3
Half Baths 1
HOA Fees $252/mo
Year Built 1990
Annual Tax Amount $3,001
Tax Year 2020
Lot Dimensions 34 X 90
Property Description
Don't miss out on this rarely available former builder's model end unit in desireable Colony Country, surrounded by Old Orchard Country Club's Golf Course. Largest model with over 1800 sq ft consisting of 3 bedrooms, 3.5 bathrooms plus full, partially finished basement. Two story Living Room with vaulted ceilings, first floor laundry, large eat-in Kitchen with granite countertops, stainless steel appliances, breakfast bar and pantry closet. Perfect cul de sac location with visitor parking spaces just east of property, oversized patio overlooking green space, 2 car garage. First floor boasts hardwood floors throughout. Partially finished basement with 8 ft ceilings, wet bar, new carpeting, full bath and great storage space. Bedrooms are all good sized too with vaulted ceilings, skylights in the bathrooms and large closets. Complex has indoor and outdoor pool, exercise room and clubhouse. This one is it!
Location
State IL
County Cook
Area Mount Prospect
Rooms
Basement Full
Interior
Interior Features Vaulted/Cathedral Ceilings, Skylight(s), Bar-Wet, Hardwood Floors, First Floor Laundry
Heating Natural Gas, Forced Air
Cooling Central Air
Fireplaces Number 1
Fireplaces Type Gas Log
Equipment Ceiling Fan(s), Sump Pump
Fireplace Y
Appliance Range, Microwave, Dishwasher, Refrigerator, Washer, Dryer
Exterior
Exterior Feature Patio, End Unit
Parking Features Attached
Garage Spaces 2.0
Amenities Available Golf Course, Party Room, Indoor Pool, Pool
Building
Story 2
Sewer Public Sewer
Water Lake Michigan
New Construction false
Schools
Elementary Schools Dwight D Eisenhower Elementary S
Middle Schools Macarthur Middle School
High Schools John Hersey High School
School District 23 , 23, 214
Others
HOA Fee Include Insurance, Clubhouse, Pool, Lawn Care, Snow Removal
Ownership Fee Simple
Special Listing Condition None
Pets Allowed Cats OK, Dogs OK
Read Less
Want to know what your home might be worth? Contact us for a FREE valuation!

Our team is ready to help you sell your home for the highest possible price ASAP

© 2024 Listings courtesy of MRED as distributed by MLS GRID. All Rights Reserved.
Bought with Robert Lapinski • RE/MAX City

GET MORE INFORMATION





