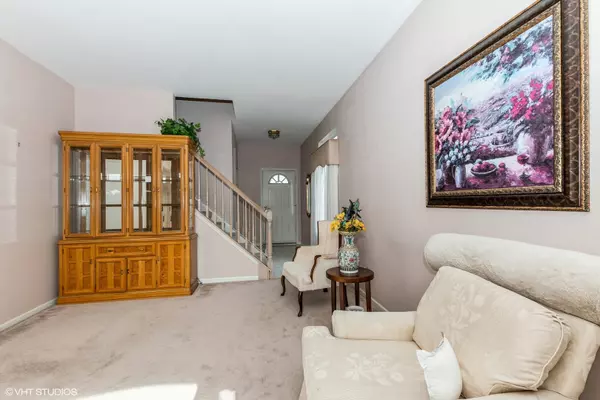$202,000
$218,500
7.6%For more information regarding the value of a property, please contact us for a free consultation.
5221 W Mint Julip DR Alsip, IL 60803
2 Beds
1.5 Baths
1,785 SqFt
Key Details
Sold Price $202,000
Property Type Townhouse
Sub Type Townhouse-2 Story
Listing Status Sold
Purchase Type For Sale
Square Footage 1,785 sqft
Price per Sqft $113
Subdivision Chapel Hill
MLS Listing ID 11628388
Sold Date 11/18/22
Bedrooms 2
Full Baths 1
Half Baths 1
HOA Fees $218/mo
Rental Info No
Year Built 1998
Annual Tax Amount $3,296
Tax Year 2020
Lot Dimensions COMMON
Property Description
AWESOME TOWNHOUSE END UNIT! HOME IS WELL MAINTAINED BY THE ORIGINAL OWNER. BRIGHT OPEN KITCHEN HAS BLEACHED OAK TYPE CABINETS WITH NEWER GRANITE COUNTERTOPS, BREAKFAST BAR, PANTRY CLOSET, HARDWOOD FLOORS & ALL APPLIANCES INCLUDED. STAINLESS STEEL FRIDGE & MICROWAVE. SLIDING DOORS FROM THE DINING AREA TO A PRIVATE YARD. TRANSOM WINDOWS FROM LIVING ROOM & DINING ROOM, LET THE SUN SHINE IN! YARD HAS PRIVACY & A NICE PATIO. LARGE CERAMIC TILE FOYER WITH HALL CLOSET. MAIN LEVEL GUEST BATH. BIG MASTER BEDROOM WITH A WALK IN CLOSET & A HALL LINEN. HOME HAS AN OVERSIZED FULL BATH RATHER THAN HALL & MASTER & THIS ALLOWS FOR A DOUBLE SINK & BIG BATH! 2ND BEDROOM HAS A BIG CLOSET! SPACIOUS 2 CAR ATTACHED GARAGE WITH WATER HOOKUP & NEW GARAGE OPENER. FULL UNFINISHED BASEMENT WITH A LAUNDRY AREA. NEW ROOF ON THE UNIT WITH A TEAROFF. MECHANICALS ARE ORIGINAL BUT IN GOOD ORDER. WELL MAINTAINED COMPLEX. PETS ARE ALLOWED. GREAT SCHOOL OPTIONS! IMMEDIATE POSSESSION IS AVAILABLE. COMMUTER TRAIN IN DOWNTOWN OAK LAWN. UNIT SOLD AT EXTREME VALUE FOR THE COMPS IN THE COMPLEX
Location
State IL
County Cook
Area Alsip / Garden Homes
Rooms
Basement Full
Interior
Interior Features Hardwood Floors, Laundry Hook-Up in Unit, Walk-In Closet(s), Ceilings - 9 Foot, Some Carpeting, Some Window Treatmnt, Some Wood Floors, Drapes/Blinds, Some Wall-To-Wall Cp, Pantry
Heating Natural Gas, Forced Air
Cooling Central Air
Equipment Humidifier, TV-Cable, CO Detectors, Ceiling Fan(s), Sump Pump, Sprinkler-Lawn, Water Heater-Gas
Fireplace N
Appliance Range, Microwave, Dishwasher, Refrigerator, Washer, Dryer, Gas Oven
Laundry Gas Dryer Hookup, In Unit
Exterior
Exterior Feature Patio, Storms/Screens, End Unit, Cable Access
Garage Attached
Garage Spaces 1.0
Amenities Available Privacy Fence
Roof Type Asphalt
Building
Lot Description Common Grounds, Corner Lot, Cul-De-Sac, Landscaped, Outdoor Lighting
Story 2
Sewer Public Sewer, Overhead Sewers
Water Lake Michigan, Public
New Construction false
Schools
Elementary Schools Hazelgreen Elementary School
Middle Schools Prairie Junior High School
High Schools A B Shepard High School (Campus
School District 126 , 126, 218
Others
HOA Fee Include Water, Parking, Insurance, Exterior Maintenance, Lawn Care, Scavenger, Snow Removal
Ownership Condo
Special Listing Condition None
Pets Description Cats OK, Dogs OK, Number Limit, Size Limit
Read Less
Want to know what your home might be worth? Contact us for a FREE valuation!

Our team is ready to help you sell your home for the highest possible price ASAP

© 2024 Listings courtesy of MRED as distributed by MLS GRID. All Rights Reserved.
Bought with Nicolas Temen • First Rate Properties

GET MORE INFORMATION





