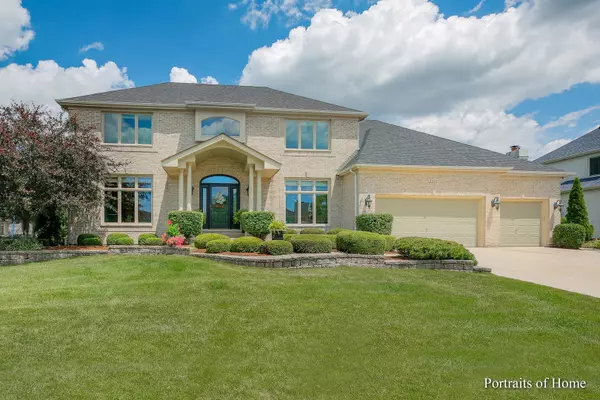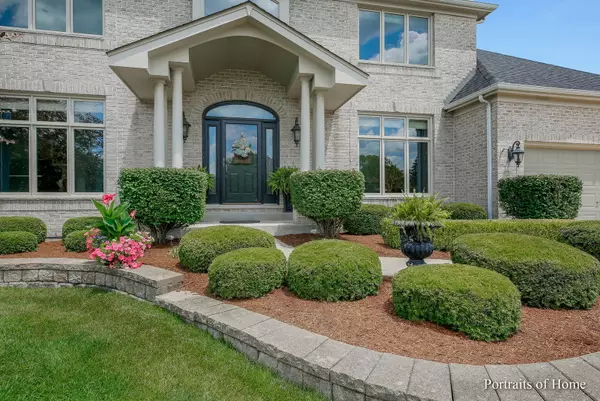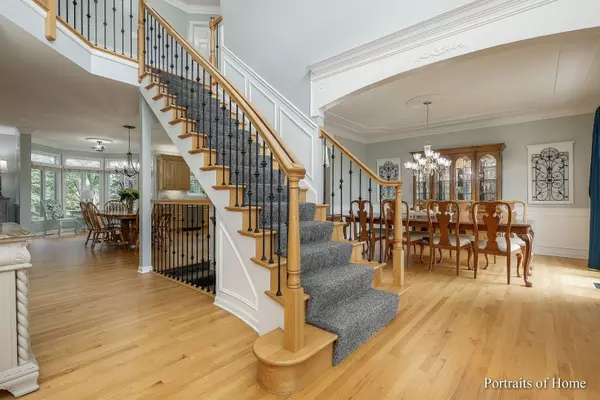$835,000
$850,000
1.8%For more information regarding the value of a property, please contact us for a free consultation.
2207 Leverenz RD Naperville, IL 60564
6 Beds
4.5 Baths
3,914 SqFt
Key Details
Sold Price $835,000
Property Type Single Family Home
Sub Type Detached Single
Listing Status Sold
Purchase Type For Sale
Square Footage 3,914 sqft
Price per Sqft $213
Subdivision Stillwater
MLS Listing ID 11463547
Sold Date 11/14/22
Bedrooms 6
Full Baths 4
Half Baths 1
HOA Fees $91/qua
Year Built 1999
Annual Tax Amount $15,553
Tax Year 2020
Lot Size 0.300 Acres
Lot Dimensions 98X133X101X135
Property Description
Wow!! This 6-bedroom 4.5 bath with 3 car heated garage home in the highly sought Stillwater subdivision will not disappoint! This amazing beauty will check every box. From the minute you walk in you will fall in love with the light and airy feel of this home with lots of natural light, freshly painted with light gray and white trim helps make this move-in ready. This stunning executive home features solid oak hardwood floors on both the first and second floor including closets. You will love the details, including the custom stained glass transoms, the 9 foot first floor ceilings with custom mill work, crown molding, and wainscoting. There is a formal living room and dining room to either side of the front door. The grand staircase greets you in the two-story foyer. The open concept kitchen/family room is the perfect spot to entertain. The kitchen features a large center island, granite counters, tons of cabinet space, stainless steel appliances and a breakfast nook. You will absolutely love the trendy updated laundry room with built-ins and granite tops. The family room boasts a gorgeous light brick fireplace and overlooks the stunning trex deck with cedar pergola. There is also a large powder room with enough space for a shower if desired. There is also a first floor bedroom/office with another beautiful view of the backyard. On the 2nd floor you will find 4 generous bedrooms all with walk-in closets and tray ceilings. 2 of the bedrooms share a Jack-n-Jill bath and each with a walk-in closet, there is also an en-suite bedroom with a full bath and walk-in closet. The primary en-suite is an oasis waiting for you. Large area for sleeping, separate sitting area with a gas burning fireplace, and a recently updated spa-like full bath with Carrara marble top vanities, new fixtures a large jetted tub and beautiful new walk-in shower. The primary suite also features a large walk-in closet with access to a walk-in attic space for extra storage. The full finished basement is a complete in-law suite, complete with a bedroom, playroom, full kitchen, full bath, exercise area, game room and rec room. The Outdoors has a large maintenance free trex deck and a separate oversized unilock brick paver patio (sealed 2022) with a cozy firepit and underground sprinkler system. Enjoy the neighborhood pool, clubhouse, tennis courts and basketball courts. Top rated Naperville 204 Neuqua HS school district.
Location
State IL
County Will
Area Naperville
Rooms
Basement Full
Interior
Interior Features Vaulted/Cathedral Ceilings, Skylight(s), Hardwood Floors, First Floor Bedroom, In-Law Arrangement, First Floor Laundry, Walk-In Closet(s)
Heating Natural Gas, Forced Air
Cooling Central Air
Fireplaces Number 2
Fireplaces Type Gas Log, Gas Starter
Fireplace Y
Appliance Range, Microwave, Dishwasher, Refrigerator, Washer, Dryer, Disposal, Stainless Steel Appliance(s), Wine Refrigerator, Cooktop
Laundry Sink
Exterior
Parking Features Attached
Garage Spaces 3.0
Community Features Clubhouse, Park, Pool, Tennis Court(s), Lake, Curbs, Sidewalks, Street Lights
Building
Sewer Public Sewer
Water Public
New Construction false
Schools
Elementary Schools Welch Elementary School
Middle Schools Scullen Middle School
High Schools Neuqua Valley High School
School District 204 , 204, 204
Others
HOA Fee Include Insurance, Clubhouse, Pool, Other
Ownership Fee Simple w/ HO Assn.
Special Listing Condition None
Read Less
Want to know what your home might be worth? Contact us for a FREE valuation!

Our team is ready to help you sell your home for the highest possible price ASAP

© 2024 Listings courtesy of MRED as distributed by MLS GRID. All Rights Reserved.
Bought with Timothy Pomaville • Absolute Pin, Inc.

GET MORE INFORMATION





