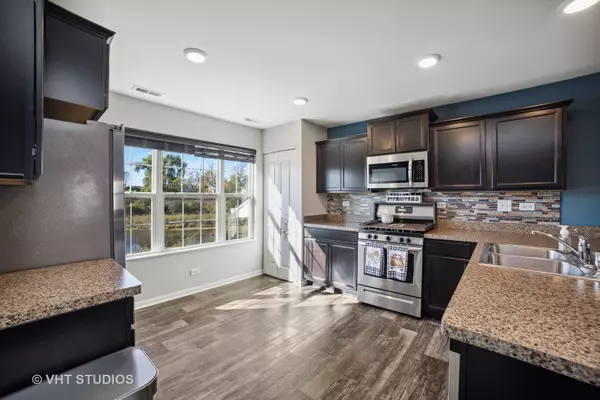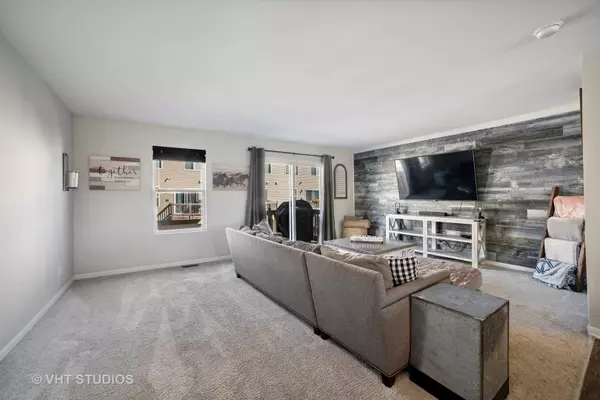$256,000
$255,000
0.4%For more information regarding the value of a property, please contact us for a free consultation.
2389 Upland RD #2234 Pingree Grove, IL 60140
3 Beds
2.5 Baths
1,756 SqFt
Key Details
Sold Price $256,000
Property Type Townhouse
Sub Type Townhouse-TriLevel
Listing Status Sold
Purchase Type For Sale
Square Footage 1,756 sqft
Price per Sqft $145
Subdivision Cambridge Lakes
MLS Listing ID 11641381
Sold Date 11/10/22
Bedrooms 3
Full Baths 2
Half Baths 1
HOA Fees $230/mo
Year Built 2018
Annual Tax Amount $4,486
Tax Year 2021
Lot Dimensions 21 X 50
Property Description
Spectaular 3-bed, 2.5 bath Lincoln townhome in Cambridge Lakes is move-in ready. The open-concept main level of the home is great for entertaining. The spacious kitchen features a giant eat-in peninsula. The roomy kitchen has stainless steel appliances, designer cabinets, pantry and lovely windows that bring in ample natural light while overlooking a scenic pond area across from the property. Large dining room area leads to spacious, carpeted great room. The great room boast a wooden accent wall. Enjoy fresh air with access from this room to the cozy balcony deck via sliding glass doors. The main level also contains an updated, country farmhouse-chic powder room featuring a white shiplap accent wall. The master bedroom features a private master bathroom with dual sinks and an oversized walk-in closet. The attached, heated two-car garage is spacious and leads directly into the home's lower level. This living area contains a built-in bar, but the space can also be used as a workout room, living room or office. Meticulously maintained. Cambridge Lakes community offers clubhouse, 12 parks, fitness center, aerobics studio, pools, 12 lakes, miles of walking trails and much more. This property is centrally located near Routes 47 and 72 with many great dining-out options.
Location
State IL
County Kane
Area Hampshire / Pingree Grove
Rooms
Basement English
Interior
Interior Features Second Floor Laundry
Heating Natural Gas, Forced Air
Cooling Central Air
Equipment CO Detectors
Fireplace N
Appliance Range, Microwave, Dishwasher, Washer, Dryer, Stainless Steel Appliance(s)
Laundry Laundry Closet
Exterior
Exterior Feature Balcony
Parking Features Attached
Garage Spaces 2.0
Amenities Available Bike Room/Bike Trails, Exercise Room, Park, Party Room, Pool
Roof Type Asphalt
Building
Lot Description Pond(s)
Story 3
Sewer Public Sewer
Water Public
New Construction false
Schools
Elementary Schools Gary Wright Elementary School
Middle Schools Hampshire Middle School
High Schools Hampshire High School
School District 300 , 300, 300
Others
HOA Fee Include Clubhouse, Exercise Facilities, Pool, Exterior Maintenance, Lawn Care, Snow Removal
Ownership Fee Simple w/ HO Assn.
Special Listing Condition None
Pets Allowed Cats OK, Dogs OK
Read Less
Want to know what your home might be worth? Contact us for a FREE valuation!

Our team is ready to help you sell your home for the highest possible price ASAP

© 2025 Listings courtesy of MRED as distributed by MLS GRID. All Rights Reserved.
Bought with Sharon Kay Rizzo • Compass
GET MORE INFORMATION





