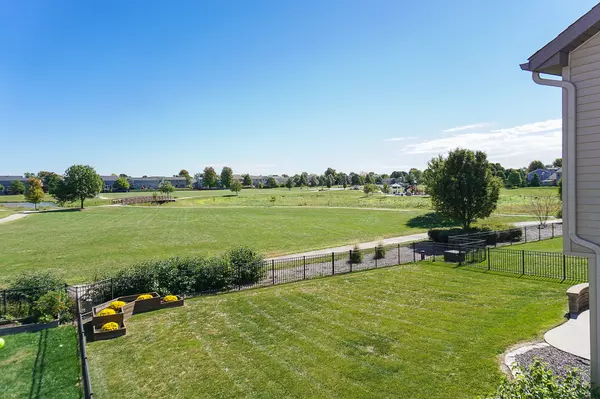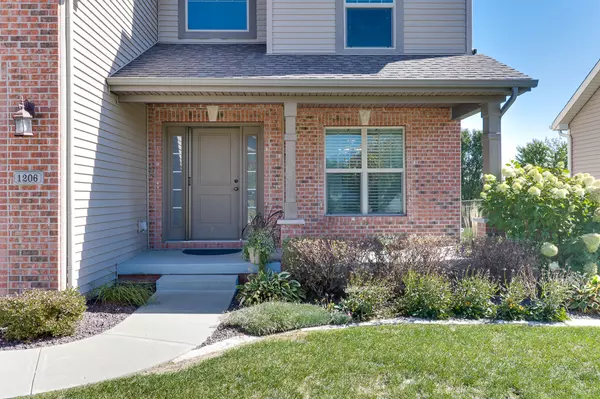$365,000
$365,000
For more information regarding the value of a property, please contact us for a free consultation.
1206 Longford LN Bloomington, IL 61704
4 Beds
3.5 Baths
3,203 SqFt
Key Details
Sold Price $365,000
Property Type Single Family Home
Sub Type Detached Single
Listing Status Sold
Purchase Type For Sale
Square Footage 3,203 sqft
Price per Sqft $113
Subdivision Gaelic Place West
MLS Listing ID 11639884
Sold Date 11/02/22
Style Traditional
Bedrooms 4
Full Baths 3
Half Baths 1
Year Built 2012
Annual Tax Amount $7,245
Tax Year 2021
Lot Size 7,644 Sqft
Lot Dimensions 65X120
Property Description
Your backyard is a PARK here in this gorgeous 4 bedroom home! Built by Franke Construction so you'll see tons of upgrades and attention to detail everywhere! This has an inviting feeling throughout and has been meticulously cared for! This gorgeous kitchen with stacked stone backsplash is fully equipped with high-end stainless steel appliances, has easy access to both the living room and formal dining room and enjoys a sunny sliding glass door to enjoy the amazing backyard and lovely green space! The living room also has a HUGE bank of large windows to enjoy the park view. You'll find curved landscaping with a seated wall, epoxy garage floors, hardwood floors in the family room and a massive 18x18 primary bedroom with an extremely large walk-in closet to match that's 11X10. So the primary bedroom with the walk-in closet are 488 sq. ft.! Need a 5th bedroom? All you need is drywall and carpet in the lower level space because the room is framed, insulated and sealed already! There's a beautifully designed lower level with a large theater room, an amazing wet bar with bar height seating and a THIRD FULL bathroom with a classy custom tiled shower. Enjoy your fenced yard overlooking the fabulous view of the park with the footbridge, lake, playing fields and walking trail in this serene park! A house of such quality with this setting, does not come on the market very often!
Location
State IL
County Mc Lean
Area Bloomington
Rooms
Basement Full
Interior
Interior Features Bar-Wet, Hardwood Floors, Second Floor Laundry, Built-in Features, Walk-In Closet(s), Open Floorplan, Some Carpeting
Heating Natural Gas, Forced Air
Cooling Central Air
Fireplaces Number 1
Fireplaces Type Gas Log, Attached Fireplace Doors/Screen
Equipment Humidifier, Water-Softener Rented, CO Detectors, Ceiling Fan(s)
Fireplace Y
Appliance Dishwasher, Range, Microwave
Laundry Gas Dryer Hookup, Electric Dryer Hookup
Exterior
Exterior Feature Patio
Parking Features Attached
Garage Spaces 3.0
Building
Lot Description Fenced Yard, Landscaped
Sewer Public Sewer
Water Public
New Construction false
Schools
Elementary Schools Washington Elementary
Middle Schools Bloomington Jr High School
High Schools Bloomington High School
School District 87 , 87, 87
Others
HOA Fee Include None
Ownership Fee Simple
Special Listing Condition None
Read Less
Want to know what your home might be worth? Contact us for a FREE valuation!

Our team is ready to help you sell your home for the highest possible price ASAP

© 2024 Listings courtesy of MRED as distributed by MLS GRID. All Rights Reserved.
Bought with Jen Johnson • RE/MAX Rising

GET MORE INFORMATION





