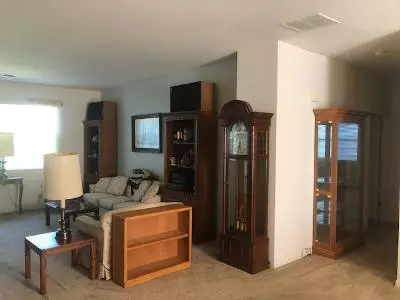$234,900
$234,900
For more information regarding the value of a property, please contact us for a free consultation.
644 S Cadillac CIR Romeoville, IL 60446
3 Beds
2 Baths
1,591 SqFt
Key Details
Sold Price $234,900
Property Type Single Family Home
Sub Type Cluster,Townhouse-Ranch
Listing Status Sold
Purchase Type For Sale
Square Footage 1,591 sqft
Price per Sqft $147
Subdivision Grand Haven
MLS Listing ID 11633169
Sold Date 10/31/22
Bedrooms 3
Full Baths 2
HOA Fees $368/mo
Year Built 2003
Annual Tax Amount $5,682
Tax Year 2021
Lot Dimensions 60.7X44.5X58X49.2
Property Sub-Type Cluster,Townhouse-Ranch
Property Description
Desirable Fountain Pointe model, ranch townhome. Includes 3 bedrooms with closets. Carpeted Living room with dining room. Cabinet kitchen with island and hardwood floors. All appliances staying. Florida sunroom with access to patio with open view. Main bedroom with master bath with shower and double vanity. Laundry area off kitchen. 2 car garage with ramp for handicap access. Attic storage with pull down stairs accessed thru garage. Furnace 5 years young with air purifier. Award winning Adult community with plenty of activities including exercise room, indoor and outdoor pools, tennis courts, ponds, walking paths.
Location
State IL
County Will
Area Romeoville
Rooms
Basement None
Interior
Interior Features Hardwood Floors, First Floor Bedroom, First Floor Laundry, First Floor Full Bath, Laundry Hook-Up in Unit, Storage
Heating Natural Gas, Forced Air
Cooling Central Air
Equipment CO Detectors
Fireplace N
Appliance Double Oven, Microwave, Dishwasher, Refrigerator, Washer, Dryer, Disposal
Laundry Gas Dryer Hookup, In Unit
Exterior
Exterior Feature Patio
Parking Features Attached
Garage Spaces 2.0
Amenities Available Exercise Room, Indoor Pool, Pool, Tennis Court(s), Spa/Hot Tub
Roof Type Asphalt
Building
Story 1
Sewer Public Sewer, Sewer-Storm
Water Public
New Construction false
Schools
Elementary Schools Richland Elementary School
Middle Schools Richland Elementary School
High Schools Lockport Township High School
School District 88A , 88A, 205
Others
HOA Fee Include Clubhouse, Exercise Facilities, Pool, Exterior Maintenance, Lawn Care, Snow Removal
Ownership Fee Simple w/ HO Assn.
Special Listing Condition None
Pets Allowed Cats OK, Dogs OK
Read Less
Want to know what your home might be worth? Contact us for a FREE valuation!

Our team is ready to help you sell your home for the highest possible price ASAP

© 2025 Listings courtesy of MRED as distributed by MLS GRID. All Rights Reserved.
Bought with Pauline Kontalonis • Coldwell Banker Real Estate Group
GET MORE INFORMATION





