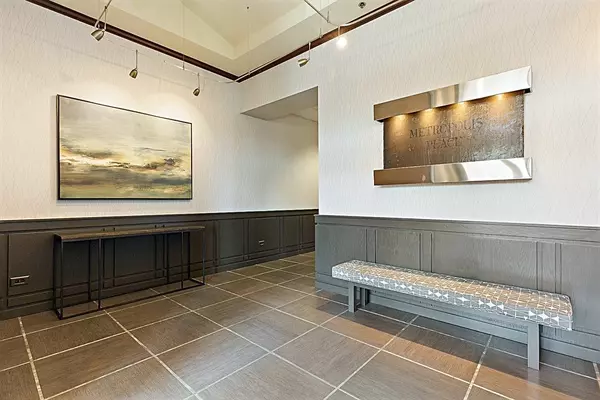$267,000
$279,900
4.6%For more information regarding the value of a property, please contact us for a free consultation.
1 S Highland AVE #704 Arlington Heights, IL 60005
1 Bed
1 Bath
960 SqFt
Key Details
Sold Price $267,000
Property Type Condo
Sub Type Condo
Listing Status Sold
Purchase Type For Sale
Square Footage 960 sqft
Price per Sqft $278
Subdivision Metropolis
MLS Listing ID 11466365
Sold Date 09/30/22
Bedrooms 1
Full Baths 1
HOA Fees $267/mo
Rental Info Yes
Year Built 2000
Annual Tax Amount $5,906
Tax Year 2020
Lot Dimensions COMMON
Property Description
In the heart of downtown Arlington Heights just around the corner from restaurants, retail, Jewel grocery store, Arlington Alfresco outdoor dining, Metra station and year-round entertainment. Open concept overlooks the beautiful downtown landscape. Hardwood flooring in the kitchen and living spaces, beautiful bricked interior wall in living room that give it a wonderful Chicago loft feeling. Carpeted bedroom, tiled bathroom, soaring 10' ceilings, kitchen with 42-inch cabinets and breakfast bar opening to a living room with a fireplace and slider to the balcony witch offers amazing sunset views and also 4th of July Fireworks display's from numerous suburban cities and the yearly Santa Shuffle directly below . The master suite has a walk-in closet, floor-to-ceiling windows and direct access to a full bathroom. In unit full size washer and dryer. Individual storage unit and indoor bicycle storage in lower level of building. Two permitted parking space's available w/attached garage. Surround Sound Equipment included
Location
State IL
County Cook
Area Arlington Heights
Rooms
Basement None
Interior
Interior Features Vaulted/Cathedral Ceilings, Hardwood Floors, Laundry Hook-Up in Unit
Heating Natural Gas, Forced Air
Cooling Central Air
Fireplaces Number 1
Fireplaces Type Gas Log, Gas Starter
Fireplace Y
Appliance Range, Microwave, Refrigerator, Washer, Dryer, Disposal
Laundry Gas Dryer Hookup, In Unit
Exterior
Exterior Feature Balcony
Parking Features Attached
Garage Spaces 2.0
Amenities Available Elevator(s), Security Door Lock(s)
Roof Type Rubber
Building
Lot Description Common Grounds
Story 8
Sewer Public Sewer
Water Public
New Construction false
Schools
Elementary Schools Westgate Elementary School
Middle Schools South Middle School
High Schools Rolling Meadows High School
School District 25 , 25, 214
Others
HOA Fee Include Insurance
Ownership Condo
Special Listing Condition None
Pets Allowed Cats OK, Dogs OK, Number Limit
Read Less
Want to know what your home might be worth? Contact us for a FREE valuation!

Our team is ready to help you sell your home for the highest possible price ASAP

© 2024 Listings courtesy of MRED as distributed by MLS GRID. All Rights Reserved.
Bought with Diana Bryl • Lori Bonarek Realty

GET MORE INFORMATION





