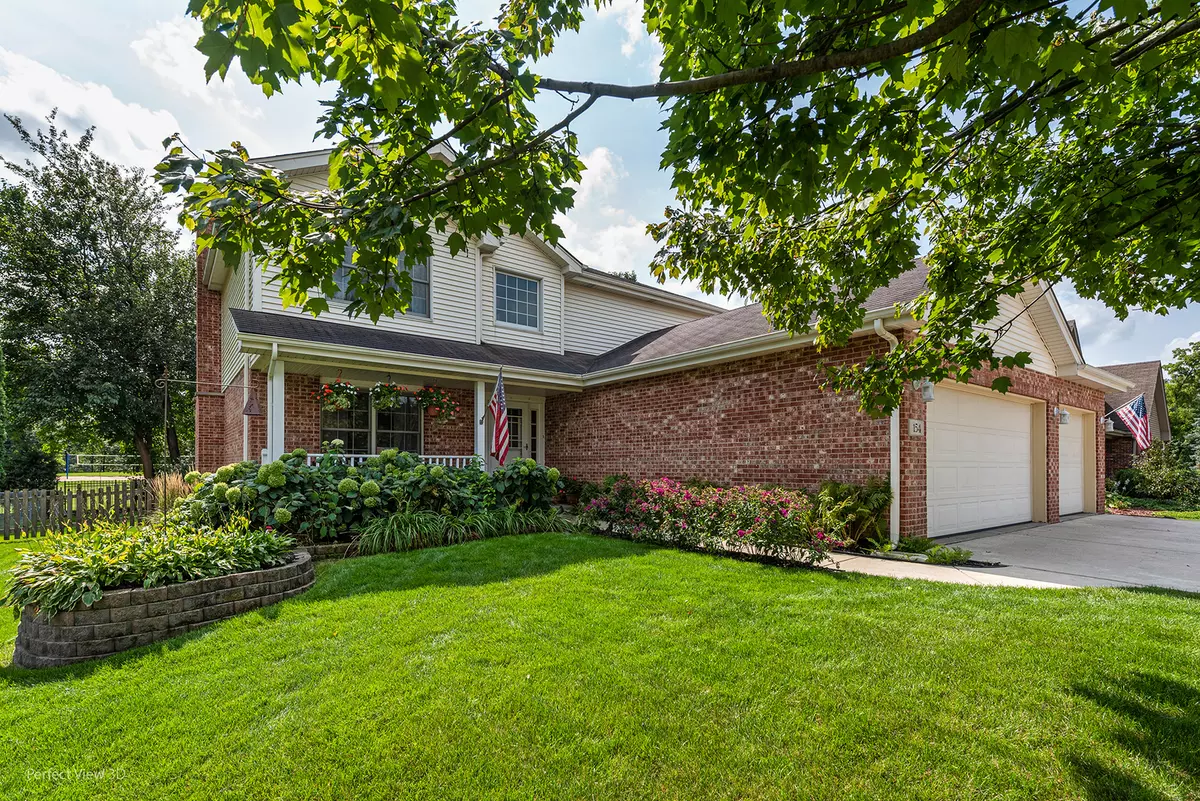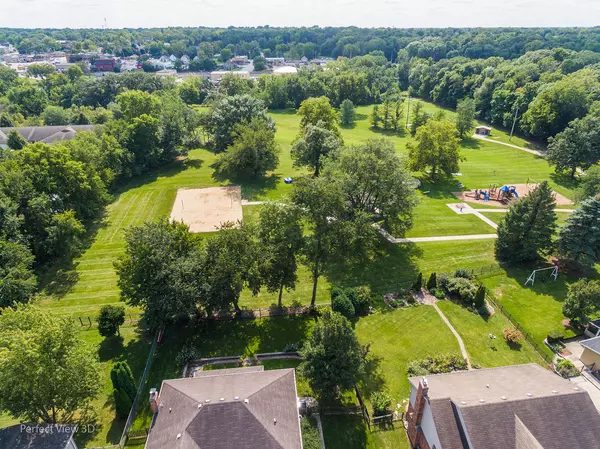$437,000
$435,000
0.5%For more information regarding the value of a property, please contact us for a free consultation.
154 Haines AVE New Lenox, IL 60451
4 Beds
3.5 Baths
2,631 SqFt
Key Details
Sold Price $437,000
Property Type Single Family Home
Sub Type Detached Single
Listing Status Sold
Purchase Type For Sale
Square Footage 2,631 sqft
Price per Sqft $166
Subdivision Brookwood Park
MLS Listing ID 11632028
Sold Date 10/21/22
Bedrooms 4
Full Baths 3
Half Baths 1
Year Built 2003
Annual Tax Amount $10,350
Tax Year 2021
Lot Size 0.270 Acres
Lot Dimensions 82 X 150
Property Description
LOCATION, LOCATION, LOCATION! Home is in a perfect location right across from an elementary school so you just open the door and your youngsters can cross the street with crossing guard right there to get to school each morning! Then after school, they can head to the backyard of this amazing home that backs to Haines Wayside Park complete with frisbee golf, ice skating and sledding hill in winter, sand volleyball, pavilion, and park! Now let's talk about the home - 4 bedrooms with an additional room in the finished basement that can be used for an office, study, craft room, or whatever your heart desires, 3.5 baths, (one full bath in the finished basement), 3 car garage, and an AMAZING FLORIDA ROOM that is HEATED so you can ENJOY YEAR ROUND! You'll probably spend most of your days in this room. Double sliding glass doors from the Florida room lead to backyard and another to a hot tub (1 year old) that sellers are willing to leave for new family to enjoy! Oversized eat-in kitchen with island that joins the cozy family room with wood burning fireplace and also joins the Florida room. Upstairs you'll find 4 bedrooms and 2 full baths. Primary bedroom has large en suite bath and 10 x 10 walk-in closet. Head down to the finished basement that is 26 x 38 L-shaped and also has that bonus room and a large storage room with shelving for all those off-season decorations! Outdoor speakers on back of home and in the Florida room so hook up your stereo for party/yard work music! Brand new A/C & furnace installed early September, garage door opener 1 year old, most of interior was just freshly painted, and 1 year old hot tub valued at $9,500 can stay. Fully fenced in backyard, basketball hoop in front, and beautiful flowering landscaping surrounding home makes this a great family home!
Location
State IL
County Will
Area New Lenox
Rooms
Basement Full
Interior
Interior Features Hardwood Floors, Wood Laminate Floors, First Floor Laundry, Walk-In Closet(s)
Heating Natural Gas, Forced Air
Cooling Central Air
Fireplaces Number 1
Fireplaces Type Wood Burning, Attached Fireplace Doors/Screen
Equipment CO Detectors, Ceiling Fan(s), Sump Pump, Air Purifier, Water Heater-Gas
Fireplace Y
Appliance Range, Microwave, Dishwasher, Refrigerator, Freezer, Washer, Dryer, Stainless Steel Appliance(s)
Laundry Gas Dryer Hookup, Electric Dryer Hookup, In Unit, Sink
Exterior
Exterior Feature Deck, Hot Tub, Storms/Screens
Parking Features Attached
Garage Spaces 3.0
Community Features Park, Street Lights, Street Paved
Roof Type Asphalt
Building
Lot Description Fenced Yard, Landscaped, Park Adjacent
Sewer Public Sewer
Water Lake Michigan
New Construction false
Schools
Elementary Schools Haines Elementary School
Middle Schools Liberty Junior High School
High Schools Lincoln-Way West High School
School District 122 , 122, 210
Others
HOA Fee Include None
Ownership Fee Simple
Special Listing Condition None
Read Less
Want to know what your home might be worth? Contact us for a FREE valuation!

Our team is ready to help you sell your home for the highest possible price ASAP

© 2024 Listings courtesy of MRED as distributed by MLS GRID. All Rights Reserved.
Bought with Mike McCatty • Century 21 Affiliated

GET MORE INFORMATION





