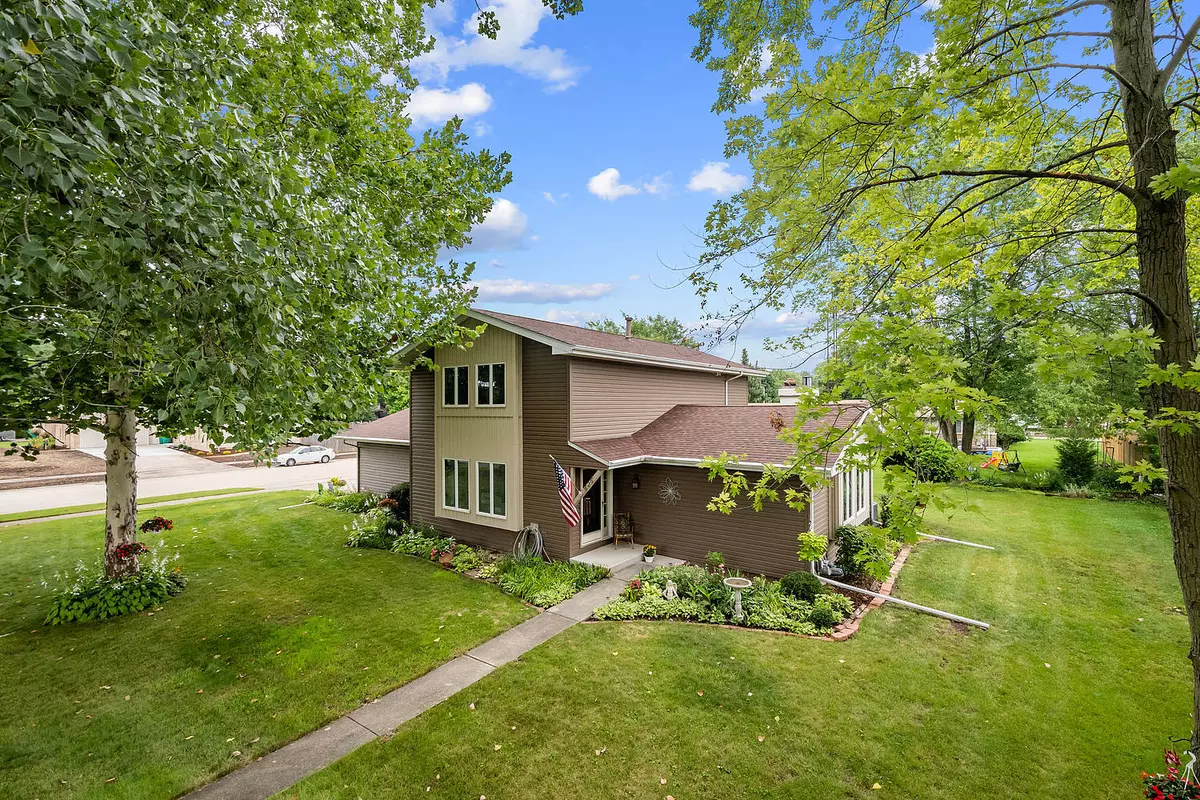$275,000
$275,000
For more information regarding the value of a property, please contact us for a free consultation.
626 Fairlane DR Joliet, IL 60435
4 Beds
2.5 Baths
1,980 SqFt
Key Details
Sold Price $275,000
Property Type Single Family Home
Sub Type Detached Single
Listing Status Sold
Purchase Type For Sale
Square Footage 1,980 sqft
Price per Sqft $138
Subdivision Glenwood Manor
MLS Listing ID 11615553
Sold Date 10/18/22
Bedrooms 4
Full Baths 2
Half Baths 1
Year Built 1979
Annual Tax Amount $7,312
Tax Year 2021
Lot Dimensions 118 X 131
Property Description
One owner home! This custom built 2 story Glenwood Manor home sits on a quiet mature tree lined street. The impressive main level offers an open floorplan with generous room sizes and lots of natural light. The living room does double duty as home office and flows to the great room featuring a vaulted ceiling with exposed beam, wood accent wall, brick fireplace and custom built wall of storage and media cabinetry. It's open to the kitchen and dining area with peninsula for extra seating. It's a great space for baking holiday cookies, your weekly meal prep or serving buffet style. If you prefer al fresco, the stamped concrete patio is just off the dining space. A good sized mud/laundry room completes the main level. Check out the laundry chute in the closet and extra storage cabinets! The 3 car side load garage is perfect for keeping your cars out of the weather, it has a service door to the back yard, a sub panel with 220 for your power tools, 2 garage door openers and an exterior keypad. Back inside, head up the wide stairs to 4 bedrooms, all are equipped with ceiling fan lights. The main bedroom offers a private shower bath and 2 closets. There's a tub/shower bath to serve the 3 additional bedrooms, 2 of which have window seats. Heading back down, the full basement is partially finished with a rec room, 2nd fireplace, rough in for future bar and bath. The furnace and air were replaced in July 2018, the water heater in 2014, the roof was replaced in August of 2017 and the siding replaced in 2019. There's a cedar closet and an area once used as a dark room. If you need more storage there are pull down stairs to the attic in the garage. The concrete drive provides more off street parking and the perfect canvas for sidewalk chalk art! The yard has hosted many a barbeque, pickup games, and has been meticulously maintained. The beautiful perennial gardens offer 3 seasons of color. Terrific location, a mile from the library, forest preserves, trails, Inwood athletic complex and golf course, dozens of restaurants and medical services. It's time for this home's chapter 2, start your story, welcome home.
Location
State IL
County Will
Area Joliet
Rooms
Basement Full
Interior
Interior Features Vaulted/Cathedral Ceilings, First Floor Laundry, Built-in Features
Heating Natural Gas, Forced Air
Cooling Central Air
Fireplaces Number 2
Equipment CO Detectors, Ceiling Fan(s), Sump Pump, Water Heater-Gas
Fireplace Y
Appliance Range, Microwave, Dishwasher, Refrigerator, Washer, Dryer, Disposal, Range Hood
Laundry Gas Dryer Hookup, In Unit, Laundry Chute
Exterior
Exterior Feature Patio
Parking Features Attached
Garage Spaces 3.0
Roof Type Asphalt
Building
Sewer Public Sewer
Water Public
New Construction false
Schools
School District 86 , 86, 204
Others
HOA Fee Include None
Ownership Fee Simple
Special Listing Condition None
Read Less
Want to know what your home might be worth? Contact us for a FREE valuation!

Our team is ready to help you sell your home for the highest possible price ASAP

© 2024 Listings courtesy of MRED as distributed by MLS GRID. All Rights Reserved.
Bought with Lizette Zizumbo • john greene, Realtor

GET MORE INFORMATION





