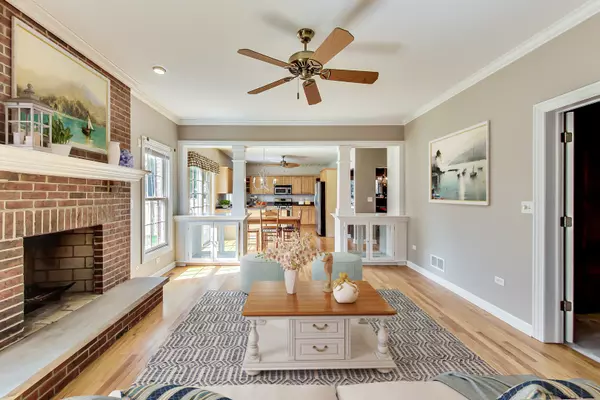$649,900
$649,900
For more information regarding the value of a property, please contact us for a free consultation.
322 N Brainard AVE La Grange Park, IL 60526
5 Beds
3.5 Baths
4,309 SqFt
Key Details
Sold Price $649,900
Property Type Single Family Home
Sub Type Detached Single
Listing Status Sold
Purchase Type For Sale
Square Footage 4,309 sqft
Price per Sqft $150
MLS Listing ID 11617150
Sold Date 10/14/22
Bedrooms 5
Full Baths 3
Half Baths 1
Year Built 2002
Annual Tax Amount $19,577
Tax Year 2020
Lot Size 5,871 Sqft
Lot Dimensions 117.4 X 50
Property Description
Traditional brick home (2002 build) in prime La Grange Park location with functional layout for modern living, five bedrooms, three and a half bathrooms and multiple work-from-home spaces. Steps to top rated schools and walking distance to the Metra station! You're greeted to the main floor with a vast two-story foyer, large windows and hardwood floors throughout. The kitchen is large and has custom shaker style cabinets, breakfast bar seating and an open floor plan that offers space for casual dining. The kitchen and dining space flow nicely into the family room, which has a cozy wood-burning fireplace and an adjacent office/study space. The main floor also has a formal living room, a separate dining room, powder room and a laundry/mud room just off the garage with plenty of convenient built-in storage. Sliding doors off of the kitchen and dining space lead you into the private, fenced in backyard with plenty of room for outdoor living. Upper level has three large bedrooms, tons of natural light plus the primary suite which features a large main bedroom, a bonus room adjacent to the main, a walk-in closet and a massive en-suite bathroom with double vanity, separate whirlpool tub and shower. The full, finished basement has high ceilings and is the perfect place for entertaining. There's designated space for a second living/media room, rec room and a fifth bedroom with a full bathroom and kitchenette space rounding out the lower level. 2-car attached garage.
Location
State IL
County Cook
Area La Grange Park
Rooms
Basement Full, English
Interior
Interior Features Vaulted/Cathedral Ceilings, Skylight(s), Hardwood Floors, First Floor Laundry, Built-in Features, Walk-In Closet(s)
Heating Natural Gas, Forced Air
Cooling Central Air
Fireplaces Number 1
Fireplaces Type Wood Burning
Fireplace Y
Appliance Range, Microwave, Dishwasher, Refrigerator, Washer, Dryer, Disposal, Stainless Steel Appliance(s), Gas Cooktop
Exterior
Exterior Feature Patio
Parking Features Attached
Garage Spaces 2.0
Building
Sewer Public Sewer
Water Public
New Construction false
Schools
Elementary Schools Ogden Ave Elementary School
Middle Schools Park Junior High School
High Schools Lyons Twp High School
School District 102 , 102, 204
Others
HOA Fee Include None
Ownership Fee Simple
Special Listing Condition None
Read Less
Want to know what your home might be worth? Contact us for a FREE valuation!

Our team is ready to help you sell your home for the highest possible price ASAP

© 2024 Listings courtesy of MRED as distributed by MLS GRID. All Rights Reserved.
Bought with Jeffrey Lowe • Compass

GET MORE INFORMATION





