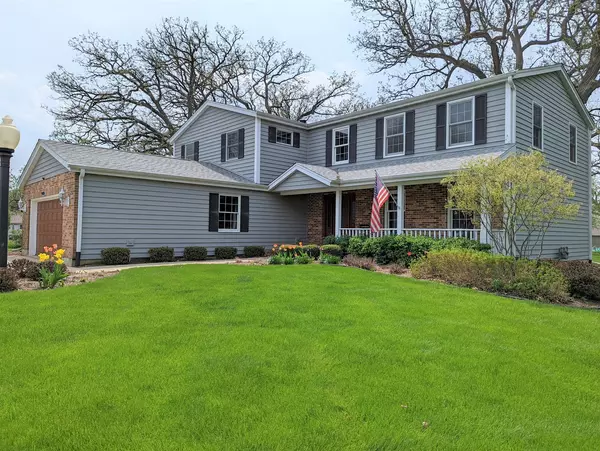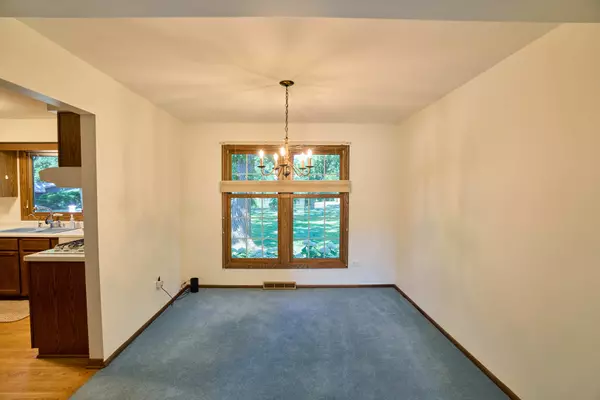$382,000
$384,900
0.8%For more information regarding the value of a property, please contact us for a free consultation.
9N806 Tipi LN Elgin, IL 60124
4 Beds
3.5 Baths
2,703 SqFt
Key Details
Sold Price $382,000
Property Type Single Family Home
Sub Type Detached Single
Listing Status Sold
Purchase Type For Sale
Square Footage 2,703 sqft
Price per Sqft $141
Subdivision Catatoga
MLS Listing ID 11427141
Sold Date 10/13/22
Style Colonial
Bedrooms 4
Full Baths 3
Half Baths 1
Year Built 1975
Annual Tax Amount $7,847
Tax Year 2021
Lot Dimensions 148X97X153X73X136
Property Description
Big price reductions!! Beautiful 2 story, very spacious home on a 1/2 lot in a quiet cul-de-sac. Catatoga 1 subdivision, 4 Bedrms and 3.5 Baths. 2nd floor laundry room. Family room fireplace with gas log, Blower, and remote control. Family room wired for surround sound, New wall oven, Soaking jetted tub, Maintenance free deck, Awesome 3 season room, Roof 5 years old. Bsmt is 1149 sq ft. Separate HVAC makes this house very efficient to heat and cool. Huge garage with hot and cold water. Property also has a shed. Home has been very well maintained and beautifully landscaped by the owners.
Location
State IL
County Kane
Area Elgin
Rooms
Basement Full, Walkout
Interior
Interior Features Vaulted/Cathedral Ceilings, Hardwood Floors, Second Floor Laundry, Walk-In Closet(s), Separate Dining Room
Heating Natural Gas, Forced Air, Sep Heating Systems - 2+
Fireplaces Number 1
Fireplaces Type Gas Log
Equipment Water-Softener Owned, CO Detectors, Ceiling Fan(s), Sump Pump, Multiple Water Heaters
Fireplace Y
Appliance Dishwasher, Refrigerator, Built-In Oven, Water Softener, Water Softener Owned, Gas Cooktop, Gas Oven
Laundry Gas Dryer Hookup, Sink
Exterior
Exterior Feature Deck, Porch Screened
Parking Features Attached
Garage Spaces 2.0
Roof Type Asphalt
Building
Sewer Septic-Private
Water Private Well
New Construction false
Schools
Elementary Schools Otter Creek Elementary School
Middle Schools Abbott Middle School
High Schools South Elgin High School
School District 46 , 46, 46
Others
HOA Fee Include None
Ownership Fee Simple
Special Listing Condition None
Read Less
Want to know what your home might be worth? Contact us for a FREE valuation!

Our team is ready to help you sell your home for the highest possible price ASAP

© 2024 Listings courtesy of MRED as distributed by MLS GRID. All Rights Reserved.
Bought with Rita Schoenthal • Keller Williams Inspire - Geneva

GET MORE INFORMATION





