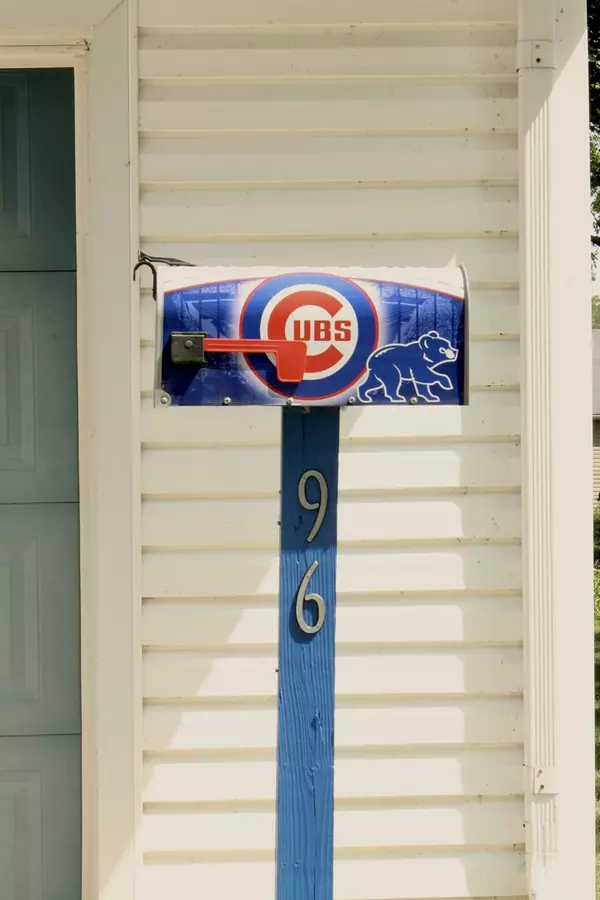$275,000
$275,000
For more information regarding the value of a property, please contact us for a free consultation.
96 Circle Drive West Montgomery, IL 60538
3 Beds
2 Baths
1,513 SqFt
Key Details
Sold Price $275,000
Property Type Single Family Home
Sub Type Detached Single
Listing Status Sold
Purchase Type For Sale
Square Footage 1,513 sqft
Price per Sqft $181
Subdivision Boulder Hill
MLS Listing ID 11611394
Sold Date 10/05/22
Style Ranch
Bedrooms 3
Full Baths 2
Year Built 1969
Annual Tax Amount $6,010
Tax Year 2021
Lot Size 0.257 Acres
Lot Dimensions 79.5X137.4X81.85X140
Property Description
Hurry to see this classic home owned and loved by its original family located one block from Oswegoland Park District Civic Center Park which includes the aquatic center, activity center, playground, trail accessing a disc golf course. Outside, notice the updated vinyl siding, windows, and roof. There is also a large deck with a view of the lush back yard and garden. This great floor plan was expanded years after it was built to include a second full bath, sitting area in the primary suite and doubled the depth of the family room. Enter through the foyer with coat closet, this unique layout to Boulder Hill feels current. The living room is generous with plenty of light let in through the bay window. The open concept between the kitchen dining room and family room will be where much time is spent. The kitchen is not original, features an island, oak cabinets, Corian counter tops, and custom built in china cabinet in the dining area. Adjacent to the kitchen is cozy family room displaying a floor to ceiling brick, gas log fireplace. The three bedrooms include an oversized primary bedroom with a sitting area, two large closets and entrance to the shared full bathroom. There are two extra bedrooms to meet your needs. The basement is unfinished and includes: a pool table, ping pong table, multiple steel shelving units, washer and dryer and a deep freeze.
Location
State IL
County Kendall
Area Montgomery
Rooms
Basement Partial
Interior
Interior Features First Floor Bedroom, First Floor Full Bath, Replacement Windows
Heating Natural Gas, Forced Air
Cooling Central Air
Fireplaces Number 1
Fireplaces Type Gas Log
Equipment TV-Dish, Ceiling Fan(s)
Fireplace Y
Appliance Range, Microwave, Dishwasher, Refrigerator, Freezer, Washer, Dryer
Laundry In Unit
Exterior
Exterior Feature Deck
Parking Features Attached
Garage Spaces 2.0
Community Features Curbs, Street Lights
Roof Type Asphalt
Building
Lot Description Garden, Sidewalks
Sewer Public Sewer
Water Public
New Construction false
Schools
Elementary Schools Boulder Hill Elementary School
Middle Schools Thompson Junior High School
High Schools Oswego High School
School District 308 , 308, 308
Others
HOA Fee Include None
Ownership Fee Simple
Special Listing Condition None
Read Less
Want to know what your home might be worth? Contact us for a FREE valuation!

Our team is ready to help you sell your home for the highest possible price ASAP

© 2025 Listings courtesy of MRED as distributed by MLS GRID. All Rights Reserved.
Bought with Gabriel Martinez • Iconic Real Estate of Illinois Inc
GET MORE INFORMATION





