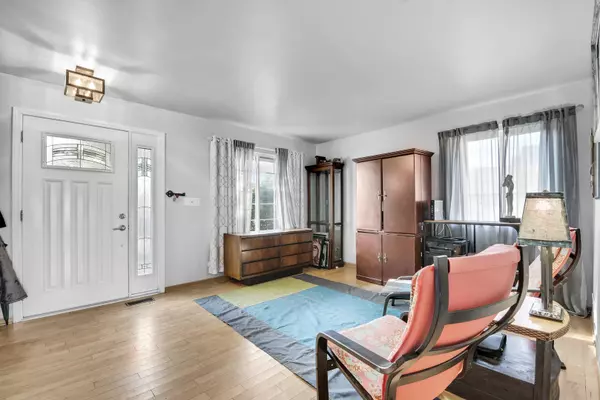$300,000
$314,900
4.7%For more information regarding the value of a property, please contact us for a free consultation.
430 Rebecca LN Bolingbrook, IL 60440
4 Beds
2.5 Baths
1,728 SqFt
Key Details
Sold Price $300,000
Property Type Single Family Home
Sub Type Detached Single
Listing Status Sold
Purchase Type For Sale
Square Footage 1,728 sqft
Price per Sqft $173
Subdivision Huntington Estates
MLS Listing ID 11625429
Sold Date 10/05/22
Bedrooms 4
Full Baths 2
Half Baths 1
Year Built 1999
Annual Tax Amount $7,202
Tax Year 2020
Lot Size 8,712 Sqft
Lot Dimensions 140 X 63
Property Description
An opportunity not to be missed in the highly desirable Huntington Estates. This 4 bd, 2.5 bth home offers stylish, brand new siding and an expansive, fully fenced yard. From a one year old roof to freshly laid carpet, updated bathrooms and kitchen, all you need to do is move in! As you walk in, you are greeted by the light filled formal living room. Just ahead is the updated powder room and kitchen with dining combo that is open to the generously sized, family room. Enjoy your morning cup overlooking the patio and blooming trees. Off of the kitchen is the first floor laundry room with pantry offering plentiful storage. As you head up the newly carpeted stairs you will find the freshly renovated primary suite, boasting new luxury vinyl plank floors, and your new ensuite. You will also find three more bedrooms, and another full bathroom. Step out onto the brick paver patio to enjoy your own, backyard oasis, boasting a 6ft, vinyl, privacy fence. Take a walk up the deck surround and lounge or float your daily stress away in the refreshing pool. Ample storage in the unfinished basement with plenty of room to bring your ideas for even more living space. Schedule your showing today, this won't last long!
Location
State IL
County Will
Area Bolingbrook
Rooms
Basement Full
Interior
Interior Features First Floor Laundry, Some Window Treatmnt, Some Wood Floors
Heating Natural Gas, Forced Air
Cooling Central Air
Equipment TV-Cable, CO Detectors, Ceiling Fan(s), Fan-Attic Exhaust, Sump Pump, Backup Sump Pump;
Fireplace N
Appliance Range, Microwave, Dishwasher, Refrigerator, Washer, Dryer
Laundry Gas Dryer Hookup
Exterior
Exterior Feature Deck, Patio, Brick Paver Patio, Above Ground Pool
Parking Features Attached
Garage Spaces 2.0
Community Features Park, Pool, Curbs, Sidewalks, Street Lights, Street Paved
Roof Type Asphalt
Building
Lot Description Fenced Yard
Sewer Public Sewer
Water Public
New Construction false
Schools
Elementary Schools Independence Elementary School
Middle Schools Jane Addams Middle School
High Schools Bolingbrook High School
School District 365U , 365U, 365U
Others
HOA Fee Include None
Ownership Fee Simple
Special Listing Condition None
Read Less
Want to know what your home might be worth? Contact us for a FREE valuation!

Our team is ready to help you sell your home for the highest possible price ASAP

© 2024 Listings courtesy of MRED as distributed by MLS GRID. All Rights Reserved.
Bought with Daniel Galvan • NextHome Reach Your Dream

GET MORE INFORMATION





