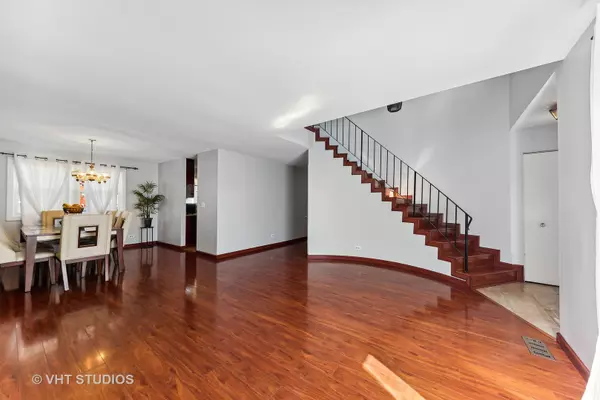$350,000
$350,000
For more information regarding the value of a property, please contact us for a free consultation.
1212 S Appletree LN Bartlett, IL 60103
4 Beds
2.5 Baths
2,098 SqFt
Key Details
Sold Price $350,000
Property Type Single Family Home
Sub Type Detached Single
Listing Status Sold
Purchase Type For Sale
Square Footage 2,098 sqft
Price per Sqft $166
Subdivision Apple Orchard
MLS Listing ID 11614411
Sold Date 10/04/22
Bedrooms 4
Full Baths 2
Half Baths 1
Year Built 1978
Annual Tax Amount $8,523
Tax Year 2021
Lot Size 9,814 Sqft
Lot Dimensions 138X62X123X90
Property Description
Welcome Home to this 4 Bed, 2.1 Bath, 2 Story Home in Apple Orchard Subdivision. Spacious Kitchen with Cherry Cabinets, Granite Countertops, Glass Backsplash and Stainless Steel Appliances. Kitchen opens to Large Family Room with Slider Access to Bonus Sunroom with New Plank Tile Flooring. Oversized Living/Dining area offers Great Space to Entertain! Large Main Suite with Walk In Closet with Addition Room recently enclosed (2020) includes Extra Closet Space, Sitting Area, Nursery, or Office, Your Choice! 3 Addl. Generous Bedrooms and Full Bath. Manufactured Wood Laminate Flooring Throughout Entire Home. Enjoy the Summer Outdoors with your New Privacy Fence and Above Ground Pool. Back Yard Backs to Sunset Park. Minutes from Shopping, Restaurants and Highway. Walking Distance to both Middle and High School. Nothing to do but move in and make this Beautiful House your New Home. New Vinyl Siding 2020, New Water Heater 2020, New Refrigerator 2020, New Furnace Motor 2022, New Dining Room Windows 2019, Freshly Painted Inside and Out 2022.
Location
State IL
County Du Page
Area Bartlett
Rooms
Basement None
Interior
Interior Features Wood Laminate Floors, First Floor Laundry
Heating Natural Gas, Forced Air
Cooling Central Air
Fireplace N
Appliance Range, Microwave, Dishwasher, Refrigerator, Washer, Dryer, Disposal, Stainless Steel Appliance(s)
Exterior
Parking Features Attached
Garage Spaces 2.0
Community Features Park, Curbs, Sidewalks, Street Lights, Street Paved
Roof Type Asphalt
Building
Lot Description Park Adjacent
Sewer Public Sewer
Water Public
New Construction false
Schools
Elementary Schools Sycamore Trails Elementary Schoo
Middle Schools East View Middle School
High Schools Bartlett High School
School District 46 , 46, 46
Others
HOA Fee Include None
Ownership Fee Simple
Special Listing Condition None
Read Less
Want to know what your home might be worth? Contact us for a FREE valuation!

Our team is ready to help you sell your home for the highest possible price ASAP

© 2024 Listings courtesy of MRED as distributed by MLS GRID. All Rights Reserved.
Bought with Amanda Colabuono • Baird & Warner

GET MORE INFORMATION





