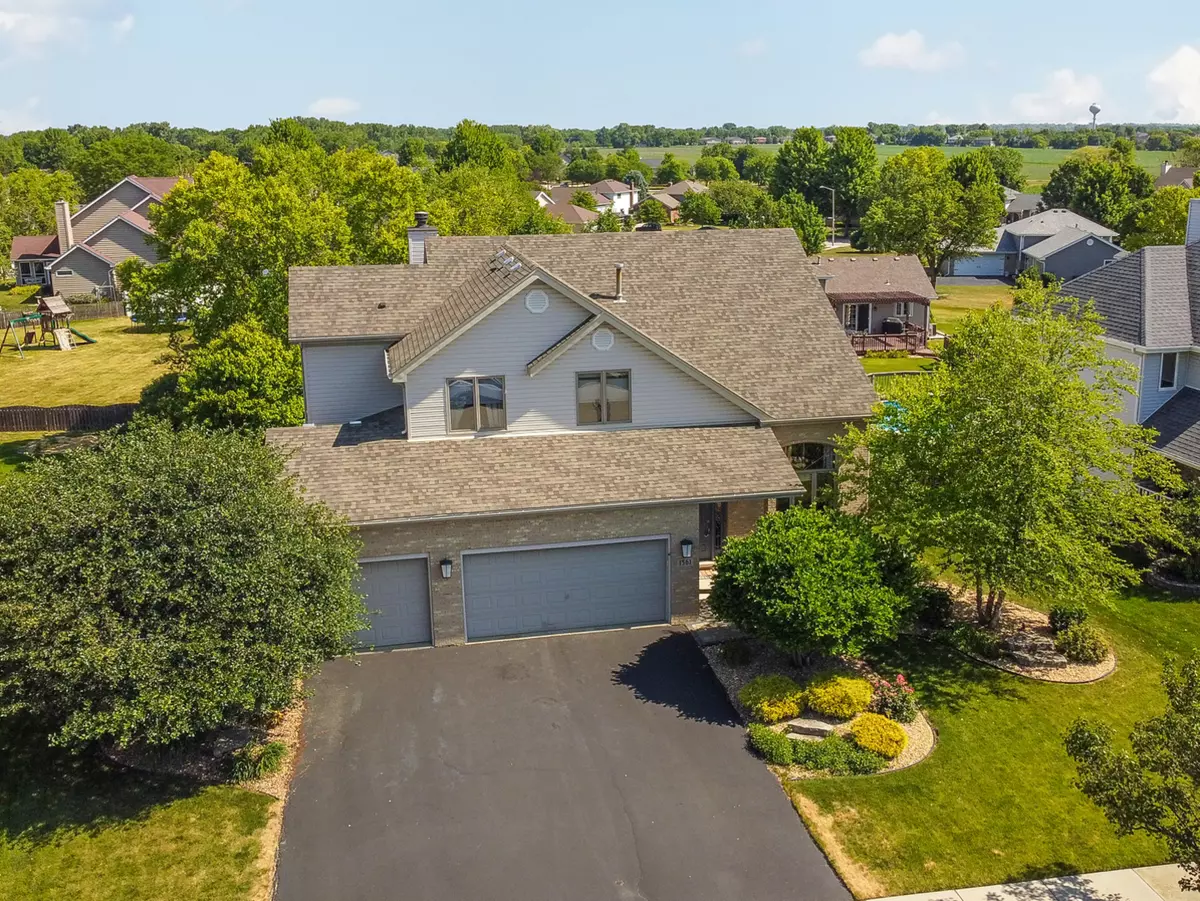$420,000
$419,900
For more information regarding the value of a property, please contact us for a free consultation.
1561 Monarch AVE New Lenox, IL 60451
5 Beds
3 Baths
2,200 SqFt
Key Details
Sold Price $420,000
Property Type Single Family Home
Sub Type Detached Single
Listing Status Sold
Purchase Type For Sale
Square Footage 2,200 sqft
Price per Sqft $190
Subdivision Royal Meadows
MLS Listing ID 11485703
Sold Date 09/30/22
Bedrooms 5
Full Baths 3
Year Built 1999
Annual Tax Amount $9,818
Tax Year 2021
Lot Size 0.260 Acres
Lot Dimensions 81 X 130 X 82 X 134
Property Description
Original owners on this beautiful two-story home complete with 5 bedrooms and 3 full baths! Upon entering, you are greeted with an inviting living room with vaulted ceiling and tall windows that bring in so much natural light! Gorgeous hewn plank hardwood floors throughout main level will catch your eye immediately! Walk through to your updated kitchen with white cabinetry and under cabinet lighting, Quartz countertops, stainless steel appliances including double oven and brand new refrigerator, tile backsplash, and a very unique island with built-in wine rack! There are 3 separate pantries in the kitchen, plenty of room for everything! Off the kitchen is a new sliding glass door leading to your private deck which is perfect to enjoy your morning coffee or evening beverage surrounded by a fully fenced-in yard! Joining kitchen is a cozy family room with wood burning fireplace, followed by a main floor bedroom and full bath, as well as large laundry room! Head up the stairs to four additional bedrooms! Main bedroom en suite has whirlpool tub and wrap-around walk-in closet complete with closet organizers! Head down to the unfinished basement with lookout windows and a door leading to the backyard! Most every room has custom blinds made specifically for each window! High efficiency furnace, A/C, and humidifier 6-7 years old, roof 3 years old, backup battery sump pump 1.5 years old, hardwood flooring 5-6 years old, kitchen island 5-6 years old. Enjoy plenty of room in the 3 car garage! Home is professionally landscaped with outdoor lighting, too! Walking distance to Countryview Park from this beauty!
Location
State IL
County Will
Area New Lenox
Rooms
Basement Full, English
Interior
Interior Features Vaulted/Cathedral Ceilings, Hardwood Floors, First Floor Bedroom, In-Law Arrangement, First Floor Laundry, First Floor Full Bath, Walk-In Closet(s)
Heating Natural Gas, Forced Air
Cooling Central Air
Fireplaces Number 1
Fireplaces Type Wood Burning, Attached Fireplace Doors/Screen, Gas Starter, Heatilator
Equipment Humidifier, Security System, CO Detectors, Ceiling Fan(s), Sump Pump, Air Purifier, Backup Sump Pump;
Fireplace Y
Appliance Double Oven, Microwave, Dishwasher, Refrigerator, Washer, Dryer, Disposal, Stainless Steel Appliance(s)
Laundry Gas Dryer Hookup, Electric Dryer Hookup, In Unit, Sink
Exterior
Exterior Feature Deck, Storms/Screens
Parking Features Attached
Garage Spaces 3.0
Community Features Park, Curbs, Sidewalks, Street Lights, Street Paved
Roof Type Asphalt
Building
Lot Description Fenced Yard, Landscaped, Mature Trees, Outdoor Lighting, Sidewalks, Streetlights
Sewer Public Sewer
Water Lake Michigan
New Construction false
Schools
Elementary Schools Nelson Ridge/Nelson Prairie Elem
Middle Schools Liberty Junior High School
High Schools Lincoln-Way West High School
School District 122 , 122, 210
Others
HOA Fee Include None
Ownership Fee Simple
Special Listing Condition None
Read Less
Want to know what your home might be worth? Contact us for a FREE valuation!

Our team is ready to help you sell your home for the highest possible price ASAP

© 2024 Listings courtesy of MRED as distributed by MLS GRID. All Rights Reserved.
Bought with Benyamin Lalez • Compass

GET MORE INFORMATION





