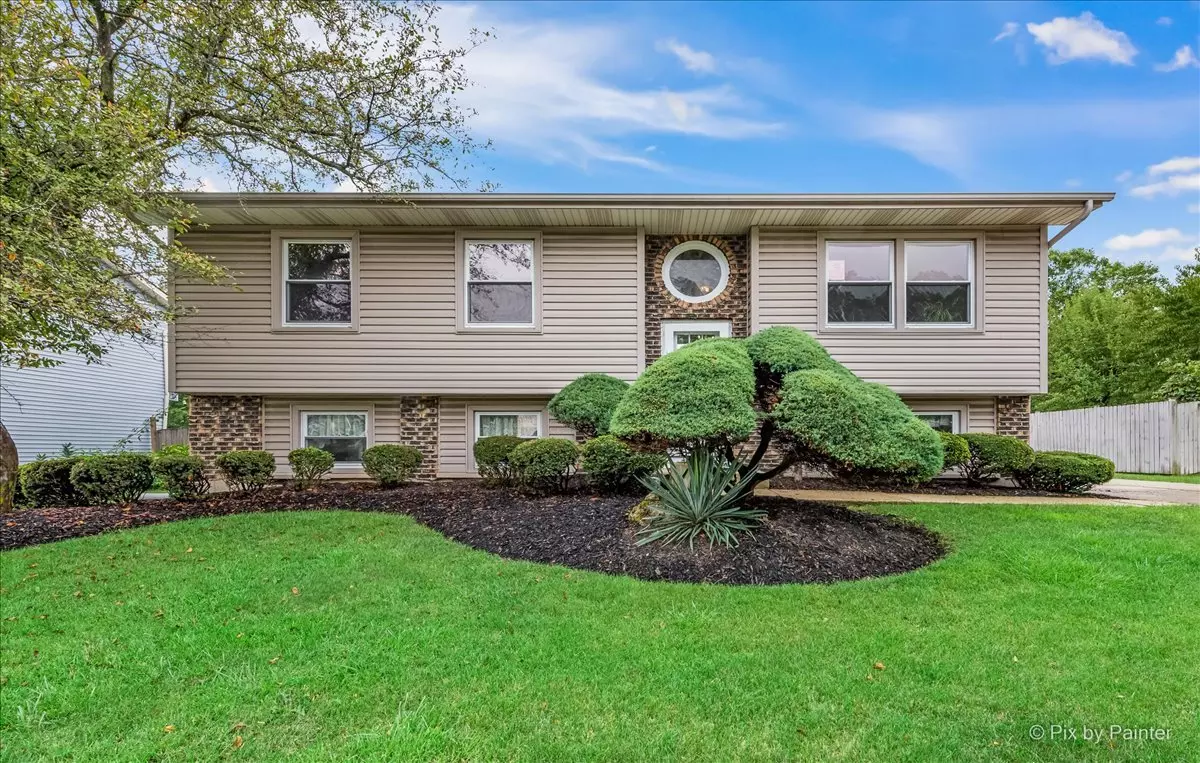$350,000
$340,000
2.9%For more information regarding the value of a property, please contact us for a free consultation.
33 Opal AVE Glendale Heights, IL 60139
4 Beds
2 Baths
1,675 SqFt
Key Details
Sold Price $350,000
Property Type Single Family Home
Sub Type Detached Single
Listing Status Sold
Purchase Type For Sale
Square Footage 1,675 sqft
Price per Sqft $208
Subdivision Pheasant Ridge
MLS Listing ID 11614689
Sold Date 09/30/22
Bedrooms 4
Full Baths 2
Year Built 1975
Annual Tax Amount $4,560
Tax Year 2021
Lot Size 6,730 Sqft
Lot Dimensions 60 X 125
Property Description
Beautiful remodeled home! 4 Bedroom 2 Full Bathrooms ~ Large Raised Ranch in absolute Move in condition ~ New Laminate flooring in upper level ~ White trim and doors ~ Crown molding ~ Recessed lighting ~ New Light fixtures ~ Ceiling fans ~ Gorgeous Remodeled Kitchen with Maple Cabinets, SS appliances, granite countertops, Travertine tile, Custom Cornice over sink ~ Upper Bathroom updated and has Jacuzzi tub ~ Lower Bath remodeled with large shower, new vanity, glass shower door ~ Lower level features LARGE Family room with recessed lighting and 4th Bedroom ~ Large storage area in lower level ~ Utility sink ~ Brand New Deck with no maintenance Trex Deck material ~ ROOF 10YRS ~ SIDING 10 YRS ~ WINDOWS 7 YRS ~ CENTRAL AIR 3 YRS ~ Large 2 1/2 car detached garage with opener ~ Long concrete driveway ~ WALK TO GRADE SCHOOL !! ~ This home is in immaculate condition!!
Location
State IL
County Du Page
Area Glendale Heights
Rooms
Basement None
Interior
Interior Features Wood Laminate Floors
Heating Natural Gas, Forced Air
Cooling Central Air
Equipment Humidifier, Ceiling Fan(s)
Fireplace N
Appliance Range, Microwave, Dishwasher, Refrigerator, Disposal
Laundry In Unit, Sink
Exterior
Parking Features Detached
Garage Spaces 2.0
Building
Sewer Public Sewer
Water Public
New Construction false
Schools
Elementary Schools Pheasant Ridge Primary School
Middle Schools Glenside Middle School
High Schools Glenbard North High School
School District 16 , 16, 87
Others
HOA Fee Include None
Ownership Fee Simple
Special Listing Condition None
Read Less
Want to know what your home might be worth? Contact us for a FREE valuation!

Our team is ready to help you sell your home for the highest possible price ASAP

© 2024 Listings courtesy of MRED as distributed by MLS GRID. All Rights Reserved.
Bought with Benjamin Ratner • Coldwell Banker Realty

GET MORE INFORMATION





