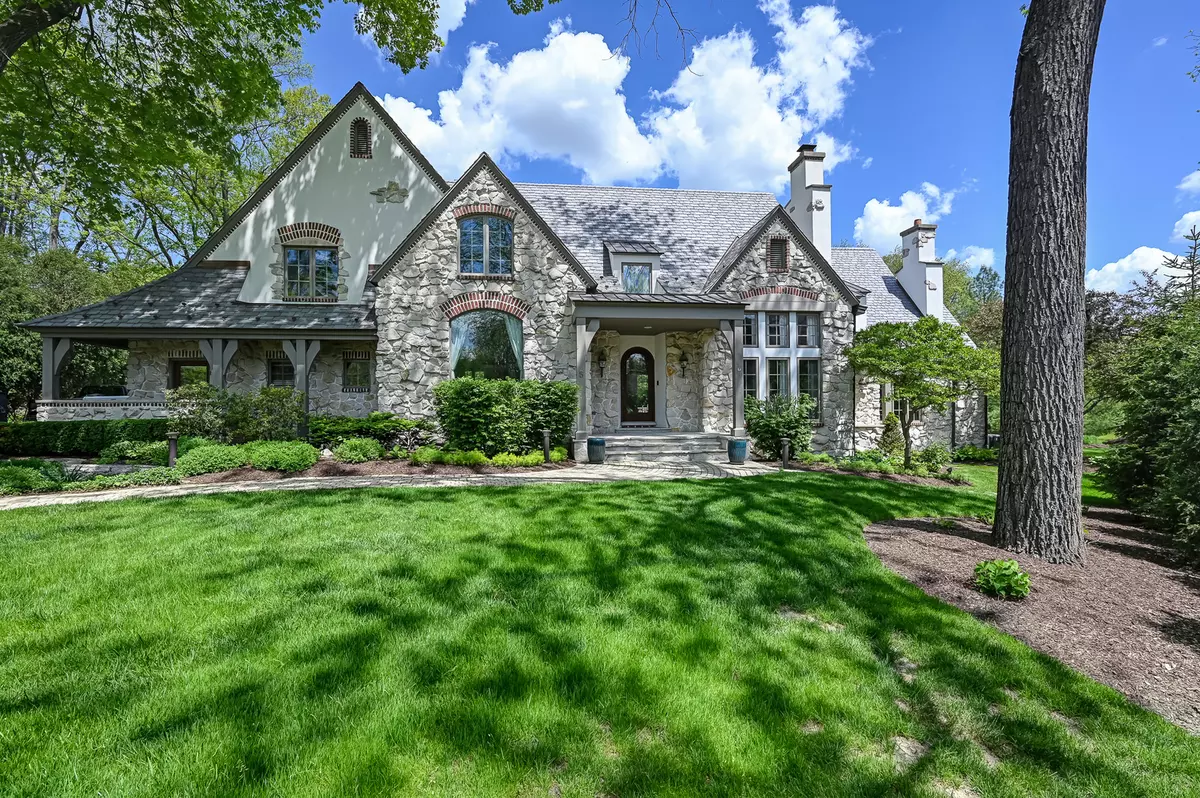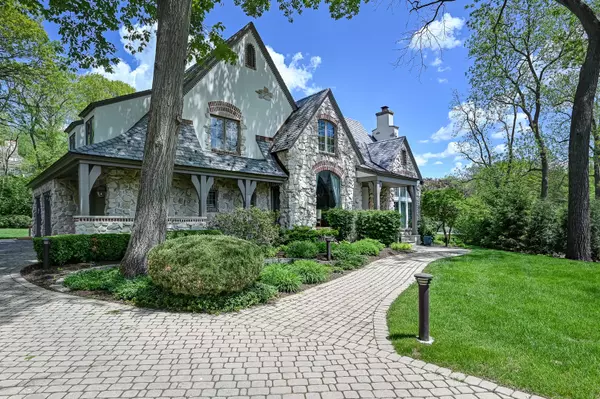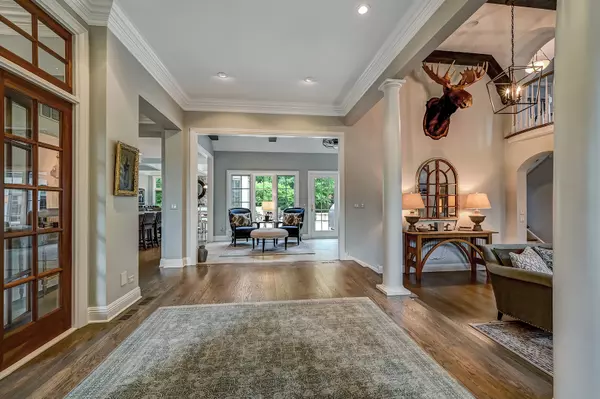$1,402,000
$1,399,000
0.2%For more information regarding the value of a property, please contact us for a free consultation.
5 Norman CT Burr Ridge, IL 60527
5 Beds
6 Baths
4,609 SqFt
Key Details
Sold Price $1,402,000
Property Type Single Family Home
Sub Type Detached Single
Listing Status Sold
Purchase Type For Sale
Square Footage 4,609 sqft
Price per Sqft $304
Subdivision Ashton Woods
MLS Listing ID 11443760
Sold Date 09/28/22
Style Traditional
Bedrooms 5
Full Baths 5
Half Baths 2
HOA Fees $41/ann
Year Built 1994
Annual Tax Amount $18,826
Tax Year 2021
Lot Size 0.570 Acres
Lot Dimensions 60X148.42X221.58X41.34X190
Property Description
A Perfect 10! Magazine worthy stunning stone and stucco 5 bedroom/5.2 bathroom home will fit every housing need you're looking for. Inviting Foyer with a domed stained glass backlight ceiling leads to an open Living Room with vaulted beamed ceiling and fireplace, as well as a separate open Sitting Room with radiant heated floors and ample natural light and Formal Dining Room. Newer Kitchen with island which seats 6, high end appliances and quartz countertops leads into the large Family Room with a coffered ceiling, access to patio and fireplace with stone surround, just inviting you to cozy up in front of it. Home also has a large 1st floor Primary Bedroom with a fireplace and access to patio. Primary Bathroom has been updated with radiant heated floors, walk-in shower, stand alone tub with stained glass accent windows and large walk-in closet with custom organizers. Private Office with fireplace, glass paneled doors and reinforced floor to hold a safe. Above the primary bedroom is an En-Suite Bedroom with a private staircase and Juliet balcony. Cross over to the other side of the home, and there is a separate staircase which leads to a loft (or 2nd office), another ensuite bedroom as well as 2 more bedrooms with a Jack-and-Jill bathroom. Basement has a Full Bar, Recreational Room, Full bathroom, and Exercise Room (or 6th Bedroom - owners choice!) which has another staircase which leads to the Heated 3 Car Garage. Owner has refinished all the hardwood floors, as well as added them to all bedrooms, painted the house in neutral colors, as well as replaced many of the windows. Backyard has a huge brick paver patio, ideal for someone who entertains. The home is also surround by ample foliage, so you get the beautiful feeling of seclusion while just being down the street from Burr Ridge Shopping Center. New 50+ year architectural roof with copper accents and a back up generator are just a few other upgrades this lovely home has. This home is a true retreat. Call today for a private viewing.
Location
State IL
County Du Page
Area Burr Ridge
Rooms
Basement Full
Interior
Interior Features Bar-Wet, Hardwood Floors, First Floor Bedroom, First Floor Laundry, First Floor Full Bath, Walk-In Closet(s), Coffered Ceiling(s), Beamed Ceilings, Drapes/Blinds
Heating Natural Gas, Forced Air, Radiant
Cooling Central Air, Zoned
Fireplaces Number 4
Fireplaces Type Wood Burning, Gas Log, Gas Starter
Equipment Humidifier, Central Vacuum, Security System, Ceiling Fan(s), Sump Pump, Sprinkler-Lawn, Generator
Fireplace Y
Appliance Range, Microwave, Dishwasher, High End Refrigerator, Washer, Dryer, Disposal, Stainless Steel Appliance(s), Wine Refrigerator, Range Hood, Other
Laundry Gas Dryer Hookup, Sink
Exterior
Exterior Feature Brick Paver Patio, Storms/Screens
Parking Features Attached
Garage Spaces 3.0
Community Features Street Lights, Street Paved
Building
Lot Description Cul-De-Sac, Landscaped, Backs to Trees/Woods
Sewer Public Sewer
Water Lake Michigan, Public
New Construction false
Schools
Elementary Schools Anne M Jeans Elementary School
Middle Schools Burr Ridge Middle School
High Schools Hinsdale South High School
School District 180 , 180, 86
Others
HOA Fee Include Other
Ownership Fee Simple
Special Listing Condition List Broker Must Accompany
Read Less
Want to know what your home might be worth? Contact us for a FREE valuation!

Our team is ready to help you sell your home for the highest possible price ASAP

© 2024 Listings courtesy of MRED as distributed by MLS GRID. All Rights Reserved.
Bought with Viveka Ross • Baird & Warner

GET MORE INFORMATION





