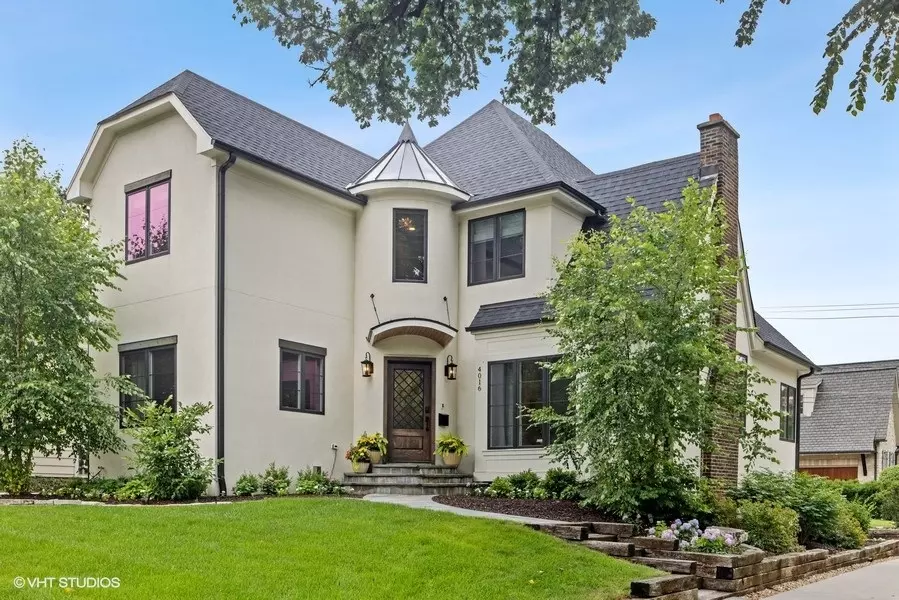$1,175,000
$1,199,000
2.0%For more information regarding the value of a property, please contact us for a free consultation.
4016 Howard AVE Western Springs, IL 60558
4 Beds
4 Baths
3,152 SqFt
Key Details
Sold Price $1,175,000
Property Type Single Family Home
Sub Type Detached Single
Listing Status Sold
Purchase Type For Sale
Square Footage 3,152 sqft
Price per Sqft $372
Subdivision Field Park
MLS Listing ID 11612026
Sold Date 09/28/22
Style English
Bedrooms 4
Full Baths 3
Half Baths 2
Year Built 1928
Annual Tax Amount $12,176
Tax Year 2020
Lot Size 6,438 Sqft
Lot Dimensions 49X131
Property Sub-Type Detached Single
Property Description
Stunning home in sought after Field Park neighborhood in Western Springs. A gorgeous corner lot with a spacious side yard surrounded by well-maintained gardens and lawns lends incredible curb appeal to this Western Springs abode. As you enter the front door, you will be greeted by an elegant, impeccable interior with beautiful hardwood floors throughout. Enjoy the open floor plan with a formal living room, a family friendly great room with a fireplace, dining room that's ready to entertain and chef's kitchen featuring high end stainless steel appliances, white cabinets, quartz countertops, an extra large island & custom beverage center. Sure to please, you will love the custom millwork including coffered ceilings in the office and a stunning staircase with paneled details. Don't miss a private, formal living room with a wood burning fireplace. Four bedrooms & three full baths complete the second floor, including the primary suite. Wake up refreshed in your luxurious spa retreat in the primary suite showcasing a spa-like soaking tub, separate walk in shower & double sinks. The walk in closest has ample space & completes the primary suite. Bonus features include a first floor laundry, a finished basement with plenty of storage space, a must have mudroom & attached two car garage. Walk to town, train, parks, Starbucks, amazing restaurants, boutiques and more! Enjoy award winning D101 School District. Come for a tour today!
Location
State IL
County Cook
Area Western Springs
Rooms
Basement Full
Interior
Interior Features Vaulted/Cathedral Ceilings, Bar-Dry, Hardwood Floors, First Floor Laundry, Built-in Features, Walk-In Closet(s), Beamed Ceilings
Heating Natural Gas, Forced Air, Sep Heating Systems - 2+
Cooling Central Air
Fireplaces Number 2
Fireplaces Type Wood Burning, Gas Starter
Fireplace Y
Appliance Double Oven, Range, Microwave, Dishwasher, Refrigerator, High End Refrigerator, Bar Fridge, Washer, Dryer, Disposal, Stainless Steel Appliance(s), Wine Refrigerator, Range Hood
Exterior
Exterior Feature Patio
Parking Features Attached
Garage Spaces 2.0
Community Features Park, Tennis Court(s), Curbs, Sidewalks, Street Lights, Street Paved
Roof Type Asphalt
Building
Lot Description Corner Lot
Sewer Public Sewer
Water Community Well
New Construction false
Schools
Elementary Schools Field Park Elementary School
Middle Schools Mcclure Junior High School
High Schools Lyons Twp High School
School District 101 , 101, 204
Others
HOA Fee Include None
Ownership Fee Simple
Special Listing Condition None
Read Less
Want to know what your home might be worth? Contact us for a FREE valuation!

Our team is ready to help you sell your home for the highest possible price ASAP

© 2025 Listings courtesy of MRED as distributed by MLS GRID. All Rights Reserved.
Bought with Cynthia Metcalf • d'aprile properties
GET MORE INFORMATION





