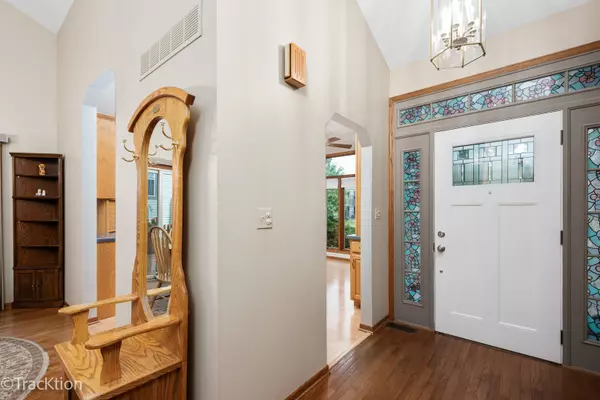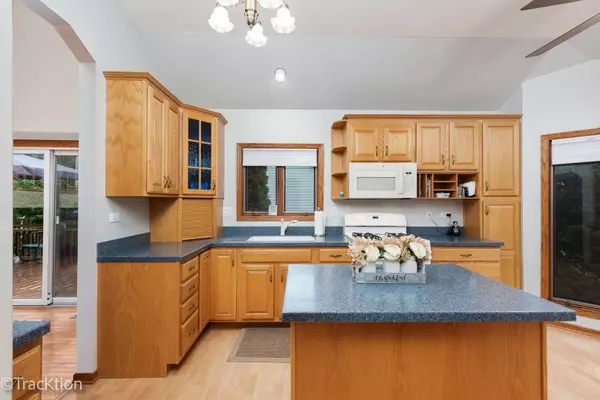$340,000
$335,000
1.5%For more information regarding the value of a property, please contact us for a free consultation.
661 Paxton PL Carol Stream, IL 60188
4 Beds
2 Baths
1,806 SqFt
Key Details
Sold Price $340,000
Property Type Single Family Home
Sub Type Detached Single
Listing Status Sold
Purchase Type For Sale
Square Footage 1,806 sqft
Price per Sqft $188
Subdivision Pine Ridge Of North Hill
MLS Listing ID 11470275
Sold Date 09/23/22
Style Tri-Level
Bedrooms 4
Full Baths 2
Year Built 1987
Annual Tax Amount $8,371
Tax Year 2021
Lot Size 7,405 Sqft
Lot Dimensions 65X120
Property Description
Beautiful home in Pine Ridge Of North Hills subdivision. Inside a dramatic vaulted ceiling living room and dining room gives a contemporary flair to this 4 bed 2 bath very well cared for home! Gorgeous custom eat-in kitchen with quality cabinets and appliances all offering an open concept, unique to this model, to the rest of the home. Enjoy wood flooring and beamed ceilings. The lower level is complete with a large family room, full bath and 2 of the 4 bedrooms. If you do not need 4 bedrooms this makes for a perfect at home office or guest bedroom. The partly finished sub-basement offers great space for an "out of sight" playroom or nice den. There is even a room for extra storage or a shop! Upstairs 2 bedrooms and a shared master bath with shower, separate whirlpool tub and dual vanity sinks, round out this phenomenal home. Outside has a huge deck accessible just off the dining room, to relax on at the end of the day. It overlooks a lovely fenced in backyard with many mature trees and a nice shed for even more storage. Don't miss your chance to live close to parks, shopping and restaurants. Live here and make it a wonderful life!
Location
State IL
County Du Page
Area Carol Stream
Rooms
Basement Partial
Interior
Interior Features Vaulted/Cathedral Ceilings, Hardwood Floors, Wood Laminate Floors, Walk-In Closet(s), Beamed Ceilings, Open Floorplan
Heating Natural Gas
Cooling Central Air
Equipment Humidifier, CO Detectors, Ceiling Fan(s), Sump Pump, Backup Sump Pump;
Fireplace N
Appliance Range, Microwave, Dishwasher, Washer, Dryer, Disposal
Exterior
Exterior Feature Deck, Porch
Parking Features Attached
Garage Spaces 2.0
Community Features Park, Pool, Curbs, Sidewalks, Street Lights, Street Paved
Roof Type Asphalt
Building
Lot Description Fenced Yard
Sewer Public Sewer
Water Lake Michigan
New Construction false
Schools
Elementary Schools Roy De Shane Elementary School
Middle Schools Stratford Middle School
High Schools Glenbard North High School
School District 93 , 93, 87
Others
HOA Fee Include None
Ownership Fee Simple
Special Listing Condition Home Warranty
Read Less
Want to know what your home might be worth? Contact us for a FREE valuation!

Our team is ready to help you sell your home for the highest possible price ASAP

© 2024 Listings courtesy of MRED as distributed by MLS GRID. All Rights Reserved.
Bought with Albert Sung Voom • Stone Realty Inc.

GET MORE INFORMATION





