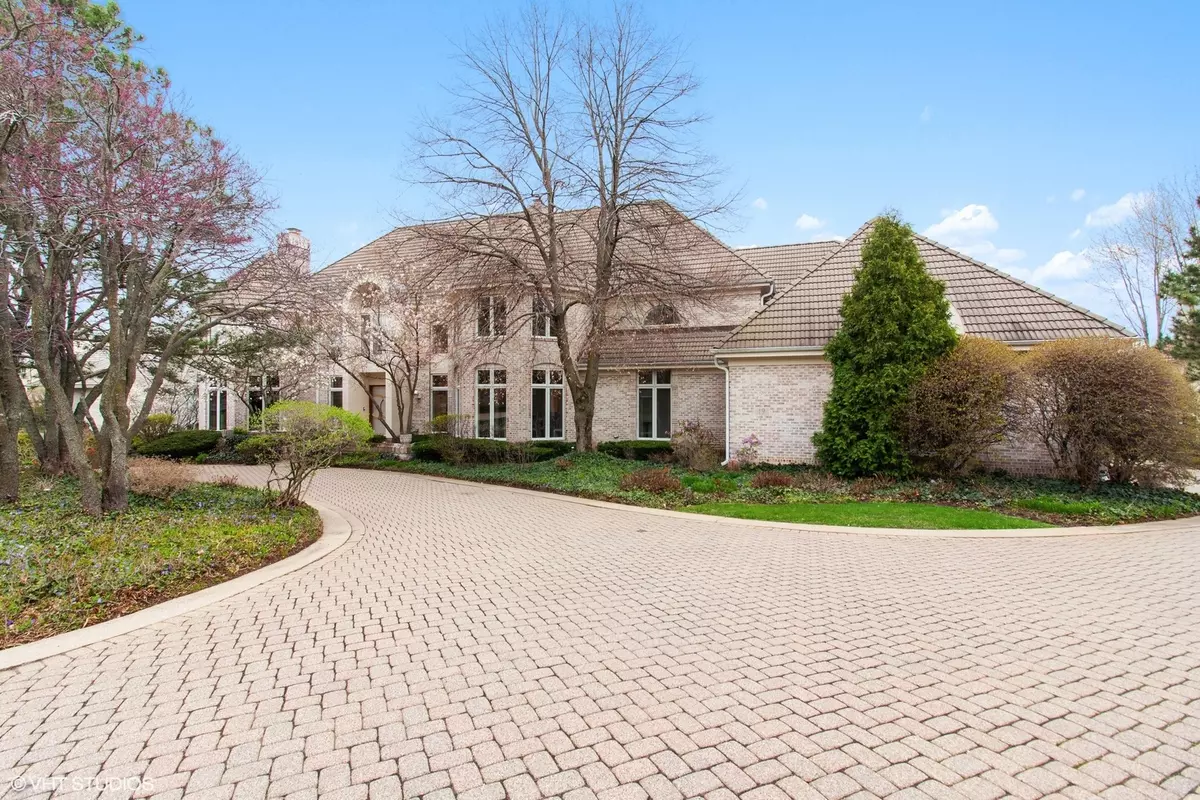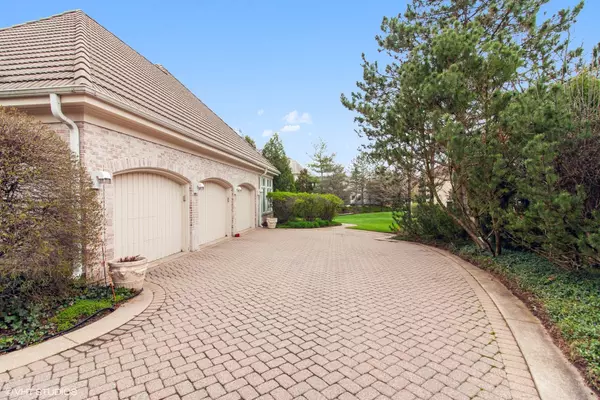$1,235,000
$1,399,000
11.7%For more information regarding the value of a property, please contact us for a free consultation.
19 Ambriance DR Burr Ridge, IL 60527
5 Beds
5.5 Baths
6,050 SqFt
Key Details
Sold Price $1,235,000
Property Type Single Family Home
Sub Type Detached Single
Listing Status Sold
Purchase Type For Sale
Square Footage 6,050 sqft
Price per Sqft $204
Subdivision Ambriance
MLS Listing ID 11391596
Sold Date 09/16/22
Bedrooms 5
Full Baths 5
Half Baths 1
HOA Fees $433/qua
Year Built 1995
Annual Tax Amount $26,089
Tax Year 2020
Lot Size 0.577 Acres
Lot Dimensions 82.5X147.8X71.9X188X143.7
Property Description
THIS IS AN AMAZING OPPRORTUNITY TO OWN A STUNNING BRICK RESIDENCE LOCATED IN THE PRESTIGIOUS GATED COMMUNITY OF AMBRIANCE WITH WATER VIEWS. OVERABUNDANCE OF NATURAL LIGHT FLOODS THE HOME OFFERING A BEAUTIFUL LIVING EXPERIENCE ON EVERY LEVEL. FRESHLY PAINTED, THIS 4 BEDROOM +1 ON LL, OFFICE/DEN, FORMAL DINING ROOM, MOVIE ROOM, & 5 FIREPLACES ENHANCE THE HOME. DRAMATIC TWO STORY MARBLE FOYER OPENS TO THE GREAT ROOM AS YOU WALK INSIDE. A PRIVATE STUDY W/ GORGEOUS BUILT-INS. SPECTACULAR EAT IN KITCHEN BOASTS A SUNROOM, PANTRY & DUMB WAITER. 2ND STAIRCASE LEADS FROM THE KITCHEN TO THE UPPER AND LOWER LEVELS. 2ND FLOOR FEATURES ALL 4 BEDROOMS PLUS MOVIE ROOM, HIGH VOLUME CEILINGS. FULL WALK-OUT LL IS PERFECT FOR ENTERTAINING WITH BUILT IN BAR, 2ND KITCHEN, 5TH BEDROOM, BATHROOM AND FIREPLACE. TWO OUTDOOR PATIOS WITH SPECTACULAR WATER VIEWS. PLENTY OF STORAGE THRU-OUT. OVERSIZED HEATED 3 CAR GARAGE WITH CIRCULAR DRIVEWAY PLUS THE VILLAGE CTR W/RESTAURANTS, SHOPPING, GROCERY AND EXPRESSWAY. TOP RATED SCHOOL DISTRICT.
Location
State IL
County Cook
Area Burr Ridge
Rooms
Basement Full, Walkout
Interior
Interior Features Vaulted/Cathedral Ceilings, Sauna/Steam Room, Bar-Wet, Hardwood Floors, First Floor Laundry, First Floor Full Bath, Walk-In Closet(s)
Heating Natural Gas, Forced Air
Cooling Central Air
Fireplaces Number 5
Fireplaces Type Attached Fireplace Doors/Screen, Gas Log
Equipment Humidifier, TV-Cable, CO Detectors, Sump Pump, Sprinkler-Lawn
Fireplace Y
Appliance Double Oven, Range, Microwave, Dishwasher, High End Refrigerator, Freezer, Washer, Dryer
Laundry Gas Dryer Hookup
Exterior
Exterior Feature Patio
Garage Attached
Garage Spaces 3.0
Community Features Lake, Curbs, Gated, Street Lights, Street Paved
Roof Type Shake
Building
Lot Description Landscaped
Sewer Public Sewer
Water Lake Michigan
New Construction false
Schools
Elementary Schools Pleasantdale Elementary School
Middle Schools Pleasantdale Middle School
High Schools Lyons Twp High School
School District 107 , 107, 204
Others
HOA Fee Include Other
Ownership Fee Simple w/ HO Assn.
Special Listing Condition None
Read Less
Want to know what your home might be worth? Contact us for a FREE valuation!

Our team is ready to help you sell your home for the highest possible price ASAP

© 2024 Listings courtesy of MRED as distributed by MLS GRID. All Rights Reserved.
Bought with Simon Cruz • V.I.P. Real Estate, Ltd.

GET MORE INFORMATION





