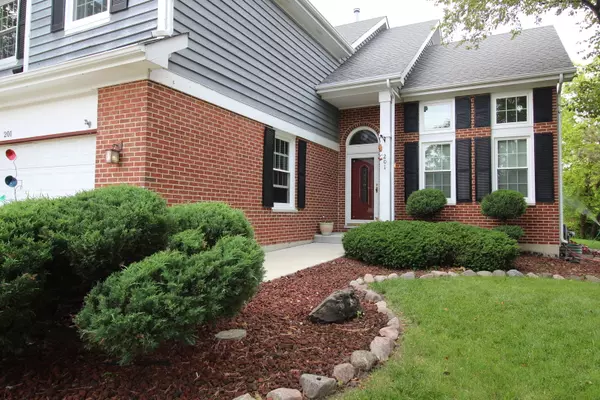$392,000
$390,000
0.5%For more information regarding the value of a property, please contact us for a free consultation.
201 Biscayne ST Bloomingdale, IL 60108
4 Beds
2.5 Baths
2,257 SqFt
Key Details
Sold Price $392,000
Property Type Single Family Home
Sub Type Detached Single
Listing Status Sold
Purchase Type For Sale
Square Footage 2,257 sqft
Price per Sqft $173
Subdivision Bayview Crossings
MLS Listing ID 11440586
Sold Date 09/14/22
Bedrooms 4
Full Baths 2
Half Baths 1
HOA Fees $23/ann
Year Built 1996
Annual Tax Amount $9,146
Tax Year 2020
Lot Size 9,583 Sqft
Lot Dimensions 9583
Property Description
Beautiful, spacious 4 bedroom, 2-1/2 bath home with a basement and 2 car garage. This home showcases dramatic 2-story vaulted ceilings in the open entry, living and dining area. The kitchen is equipped with updated cabinetry, granite counters, all stainless steel appliances, an eat-in table area overlooking the patio/yard and is open to the cozy family room with a fireplace. The nice size mud/laundry room is conveniently located on the first floor off the garage. Upstairs is a spacious master suite with a huge walk-in-closet and nicely updated bath with soaking tub, separate walk-in shower and double vanity. Enjoy the outdoors on the 2 tiered brick paver patio overlooking the scenic landscaping. Located close to shopping, resturants, forest preserve, walking paths, workout facilities and the expressway. Relax and just move in with most everything updated: new windows 2022, roof 2017, furnace 2018, air conditioner 2021, sump pump 2017, concrete walkway 2017, brick paver patio 2019, many rooms are freshly painted. Move-in condition!
Location
State IL
County Du Page
Area Bloomingdale
Rooms
Basement Partial
Interior
Interior Features Vaulted/Cathedral Ceilings, Hardwood Floors, First Floor Laundry, Walk-In Closet(s), Granite Counters
Heating Natural Gas, Forced Air
Cooling Central Air
Equipment Humidifier, Ceiling Fan(s), Sump Pump
Fireplace N
Appliance Range, Dishwasher, Refrigerator, Washer, Dryer, Disposal, Stainless Steel Appliance(s), Gas Oven
Laundry Gas Dryer Hookup, In Unit
Exterior
Exterior Feature Patio
Parking Features Attached
Garage Spaces 2.0
Community Features Curbs, Sidewalks, Street Lights, Street Paved
Roof Type Asphalt
Building
Lot Description Corner Lot, Fenced Yard, Landscaped, Sidewalks, Streetlights, Wood Fence
Sewer Public Sewer
Water Public
New Construction false
Schools
Elementary Schools Waterbury Elementary School
Middle Schools Spring Wood Middle School
High Schools Lake Park High School
School District 20 , 20, 108
Others
HOA Fee Include Other
Ownership Fee Simple
Special Listing Condition None
Read Less
Want to know what your home might be worth? Contact us for a FREE valuation!

Our team is ready to help you sell your home for the highest possible price ASAP

© 2024 Listings courtesy of MRED as distributed by MLS GRID. All Rights Reserved.
Bought with Ketan Thakkar • Real People Realty

GET MORE INFORMATION





