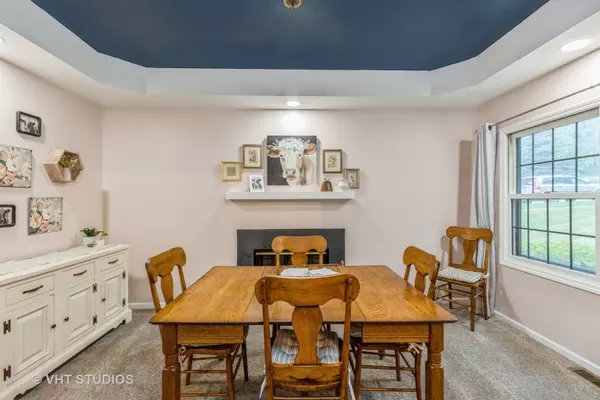$221,000
$215,000
2.8%For more information regarding the value of a property, please contact us for a free consultation.
2301 Robin LN Elgin, IL 60123
3 Beds
2.5 Baths
1,139 SqFt
Key Details
Sold Price $221,000
Property Type Single Family Home
Sub Type 1/2 Duplex,Condo,Ground Level Ranch
Listing Status Sold
Purchase Type For Sale
Square Footage 1,139 sqft
Price per Sqft $194
Subdivision Highland Springs
MLS Listing ID 11487349
Sold Date 09/12/22
Bedrooms 3
Full Baths 2
Half Baths 1
HOA Fees $169/mo
Year Built 1991
Annual Tax Amount $4,781
Tax Year 2021
Lot Dimensions COMMON
Property Description
Here is your fantastic opportunity to enjoy single level living in this desirable Highland Springs 1/2 duplex RANCH. Plenty of natural light throughout and tray ceilings in living room and dining room add dramatic style. Enter to large, yet cozy living room that is great for entertaining with a huge wall size TV screen, dining room with gas fireplace opens to both kitchen and great room, and sharp looking kitchen features wood floors and all stainless steel applicances. From the kitchen, enjoy your own private deck perfect for grilling or enjoying nature. This beautiful 3 bedroom, 2 1/2 Bath home offfers over 1900 square feet of living space! Master suite is Spacious and has full wall of closets and private bath. 2nd Bedroom has access to full hall bath. 3rd Bedroom in lower level has access to 1/2 bath which lends well as guest bedroom. The BASEMENT has a large rec room with space for exercise equipment or home office, plus storage. Garage enters directly to home. Highland Springs condo association maintains lawn and snow care, so all you need to do is move in and enjoy your new home. Awesome location just moments away from wonderful shopping, dining, Metra train, and I-90. Radon mitigation system installed in 2015. Furnace, humidifier, central air and primary bath commode new in August, 2021! Don't miss seeing this warm and super comfortable home!
Location
State IL
County Kane
Area Elgin
Rooms
Basement Partial
Interior
Interior Features Hardwood Floors, First Floor Bedroom, Laundry Hook-Up in Unit, Open Floorplan
Heating Natural Gas, Forced Air
Cooling Central Air
Fireplaces Number 1
Fireplaces Type Gas Log
Equipment Humidifier, CO Detectors, Ceiling Fan(s), Sump Pump, Radon Mitigation System
Fireplace Y
Appliance Range, Microwave, Dishwasher, Refrigerator, Washer, Dryer, Disposal, Stainless Steel Appliance(s)
Laundry In Unit, Sink
Exterior
Exterior Feature Deck, End Unit
Parking Features Attached
Garage Spaces 1.0
Roof Type Asphalt
Building
Story 1
Sewer Public Sewer
Water Public
New Construction false
Schools
School District 46 , 46, 46
Others
HOA Fee Include Lawn Care, Snow Removal
Ownership Condo
Special Listing Condition None
Pets Allowed Cats OK, Dogs OK
Read Less
Want to know what your home might be worth? Contact us for a FREE valuation!

Our team is ready to help you sell your home for the highest possible price ASAP

© 2024 Listings courtesy of MRED as distributed by MLS GRID. All Rights Reserved.
Bought with Frank Gaines • Baird & Warner Fox Valley - Geneva

GET MORE INFORMATION





