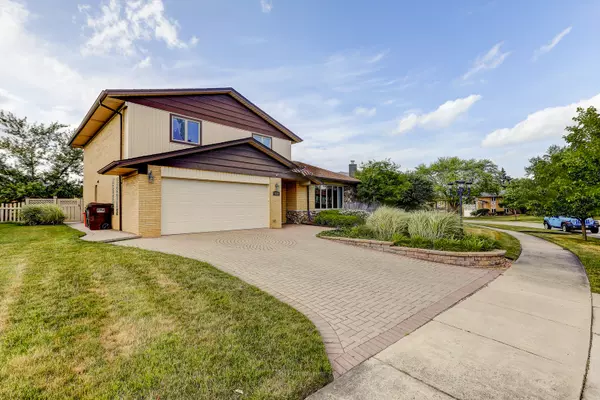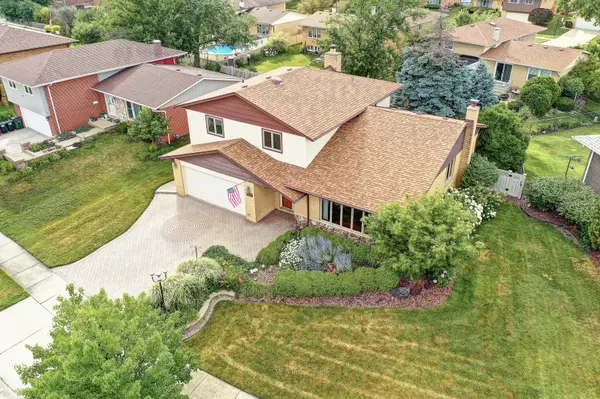$345,000
$359,900
4.1%For more information regarding the value of a property, please contact us for a free consultation.
15234 Pine DR Oak Forest, IL 60452
3 Beds
3 Baths
1,707 SqFt
Key Details
Sold Price $345,000
Property Type Single Family Home
Sub Type Detached Single
Listing Status Sold
Purchase Type For Sale
Square Footage 1,707 sqft
Price per Sqft $202
Subdivision Forestview Hills
MLS Listing ID 11463723
Sold Date 09/09/22
Style Quad Level
Bedrooms 3
Full Baths 3
Year Built 1973
Annual Tax Amount $4,956
Tax Year 2020
Lot Dimensions 93 X 110 X 51 X 105
Property Description
Absolutely pristine...one of a kind Forrester model in sought after Forest View Hills of Oak Forest. Gorgeous curb appeal with a beautiful brick paver driveway and tons of upgrades throughout. Welcome home into the large foyer open to the formal living room and raised dining area with vaulted ceilings and saturated with natural light. Hardwood flooring and 2-panel oak doors flow thru-out most of the home while the spacious eat-in kitchen features custom oak cabinets, granite c-tops, stainless appliances, and a tiled backsplash. Overlooking the oversized main level family room complete with an impressive brick/stone fireplace and sliding doors to the outdoor deck. A perfectly situated and convenient main level laundry/mud room loaded with cabinets and a sink along with a 3rd full, beautifully remodeled bathroom sits right off the family room with outdoor access. The upper level has 3 bedrooms (all with tons of closet space) including the unusually spacious master suite with its own updated bathroom. Ample room in the full, unfinished basement has plenty of space for storage, work out area, and/or more living space. Enjoy the amazing fenced-in backyard manicured perfectly with a huge deck spanning the entire back of the home leading to an inviting flagstone walkway guiding you to the outdoor shed and green space. Attached, heated two car garage. This home has been so well cared for. Roof only 7 years old. Located in desirable Andrew High School District 230. Close to parks, walking trails, restaurants and more. This home is a must see!
Location
State IL
County Cook
Area Oak Forest
Rooms
Basement Full
Interior
Interior Features Vaulted/Cathedral Ceilings, Skylight(s), Hardwood Floors, First Floor Laundry, First Floor Full Bath
Heating Natural Gas, Forced Air
Cooling Central Air
Fireplaces Number 1
Fireplaces Type Attached Fireplace Doors/Screen, Gas Starter
Equipment TV-Cable, Security System, Ceiling Fan(s), Fan-Whole House
Fireplace Y
Appliance Range, Dishwasher, Refrigerator, Washer, Dryer, Stainless Steel Appliance(s)
Exterior
Exterior Feature Deck, Storms/Screens, Fire Pit
Parking Features Attached
Garage Spaces 2.5
Community Features Park, Curbs, Sidewalks, Street Lights, Street Paved
Roof Type Asphalt
Building
Lot Description Fenced Yard, Landscaped
Sewer Public Sewer
Water Lake Michigan
New Construction false
Schools
School District 146 , 146, 230
Others
HOA Fee Include None
Ownership Fee Simple
Special Listing Condition None
Read Less
Want to know what your home might be worth? Contact us for a FREE valuation!

Our team is ready to help you sell your home for the highest possible price ASAP

© 2024 Listings courtesy of MRED as distributed by MLS GRID. All Rights Reserved.
Bought with Melanie Giglio • Compass

GET MORE INFORMATION





