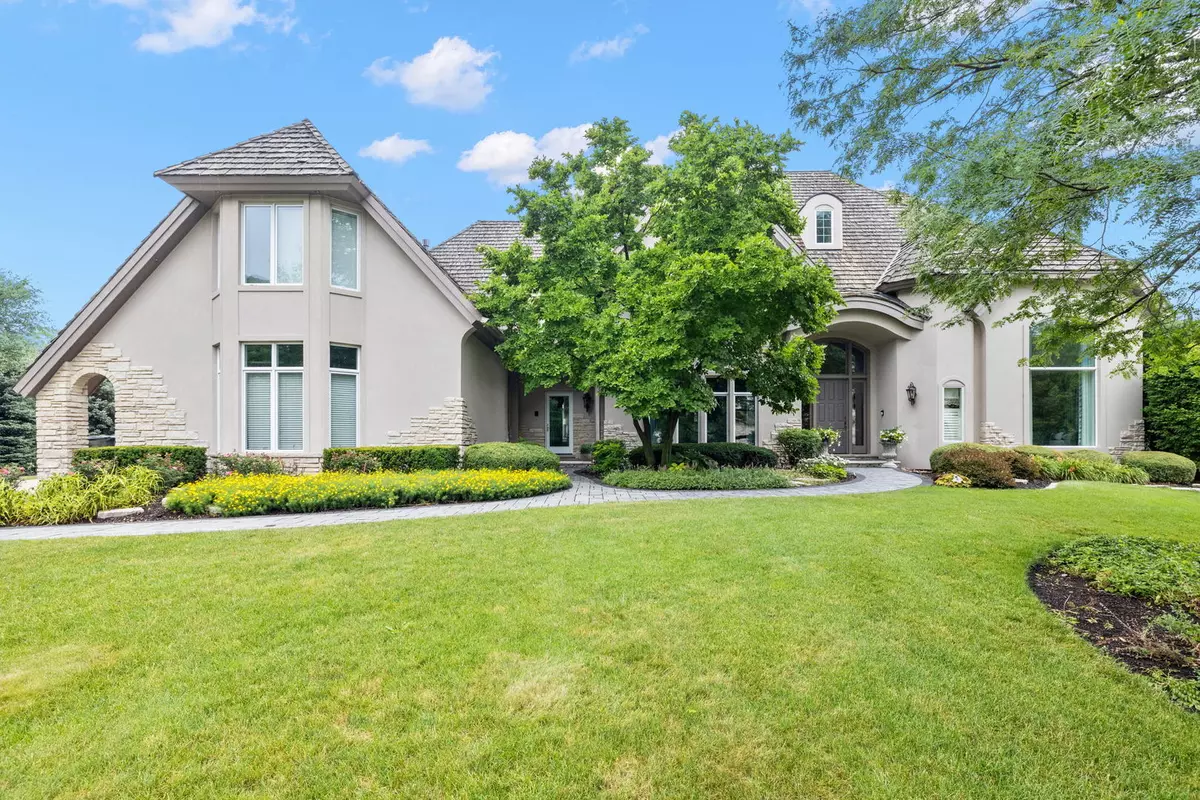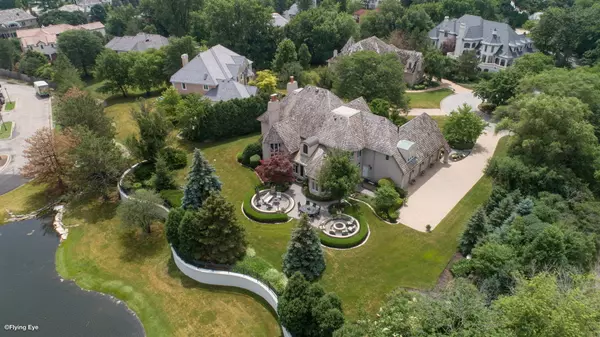$1,795,000
$1,795,000
For more information regarding the value of a property, please contact us for a free consultation.
104 Ambriance DR Burr Ridge, IL 60527
4 Beds
5 Baths
6,134 SqFt
Key Details
Sold Price $1,795,000
Property Type Single Family Home
Sub Type Detached Single
Listing Status Sold
Purchase Type For Sale
Square Footage 6,134 sqft
Price per Sqft $292
Subdivision Ambriance
MLS Listing ID 11465869
Sold Date 09/09/22
Bedrooms 4
Full Baths 4
Half Baths 2
HOA Fees $450/qua
Year Built 1997
Annual Tax Amount $22,071
Tax Year 2020
Lot Size 0.640 Acres
Lot Dimensions 77X185X172X249
Property Description
Luxury Estate in sought after Ambriance gated community in Burr Ridge. This recently updated beauty offers 4 bedrooms/4 full bathrooms/ 2 half bathrooms with a spectacular kitchen, 4 car garage, and full finished basement with theater room. Enter the two-story foyer that separates a formal dining room and living room with a stunning granite fireplace. The executive office offers custom built in shelving with a second workstation. Huge two-story family room with a pronominal floor to ceiling fireplace, dry bar, open concept to the kitchen with tons of natural light and beautiful views to the backyard. Eat in chef's kitchen offers Cambria countertops, massive island, custom cabinets, walk-in pantry plus a butler pantry with additional storage and complete functionality. Top of the line appliances (Wolf and Subzero) including convection steam oven. Host your family dinners in this beautiful Eat in nook. Cozy sitting area with a stone fireplace off of the kitchen is a true bonus room. Main level also offers a laundry room and two updated half bathrooms. Primary suite offers a Juliet balcony, pond views, a spectacular walk-in closet, ensuite with a sunken jacuzzi tub, huge walk in shower, and two vanity stations. Second bedroom has a walk-in closet and a private bathroom with a custom tile shower. The 3rd and 4th bedrooms share a Jack and Jill style full bathroom. The finished basement is perfect for entertaining. It offers a theater room with power reclining chairs, outstanding custom wet bar, entertainment area, full bathroom with large shower, and plenty of storage. 4 car garage with epoxy flooring. Professionally landscaped yard with paver brick/stone patio, gas fire pit, built in grilling station and professional lighting. Paver brick drive and walkway to the house. Multi-zone sound system for interior & exterior, central vac, Tesla charger, and so much more! 24 hour on duty guard and gate house. Steps from Burr Ridge Village center which includes restaurants, shopping and more. Direct access to I-55 which puts you minutes to multiple other interstates. Broker owned and agents are related to the Seller.
Location
State IL
County Cook
Area Burr Ridge
Rooms
Basement Full
Interior
Interior Features Vaulted/Cathedral Ceilings, Skylight(s), Bar-Dry, Bar-Wet, Hardwood Floors, Heated Floors, First Floor Laundry, Built-in Features, Walk-In Closet(s), Ceiling - 10 Foot, Beamed Ceilings, Open Floorplan, Separate Dining Room
Heating Natural Gas, Forced Air
Cooling Central Air, Zoned
Fireplaces Number 5
Fireplaces Type Gas Log, Gas Starter, Heatilator
Equipment Humidifier, Security System, CO Detectors, Ceiling Fan(s), Sump Pump, Backup Sump Pump;, Generator, Multiple Water Heaters
Fireplace Y
Appliance Double Oven, Microwave, Dishwasher, Refrigerator, Freezer, Disposal, Cooktop
Laundry In Unit, Sink
Exterior
Exterior Feature Patio, Brick Paver Patio, Storms/Screens, Outdoor Grill, Fire Pit
Garage Attached
Garage Spaces 4.0
Community Features Lake, Curbs, Gated, Street Lights, Street Paved
Roof Type Shake
Building
Lot Description Corner Lot, Cul-De-Sac, Landscaped
Sewer Public Sewer
Water Lake Michigan
New Construction false
Schools
Elementary Schools Pleasantdale Elementary School
Middle Schools Pleasantdale Middle School
High Schools Lyons Twp High School
School District 107 , 107, 204
Others
HOA Fee Include Insurance, Security, Doorman
Ownership Fee Simple w/ HO Assn.
Special Listing Condition None
Read Less
Want to know what your home might be worth? Contact us for a FREE valuation!

Our team is ready to help you sell your home for the highest possible price ASAP

© 2024 Listings courtesy of MRED as distributed by MLS GRID. All Rights Reserved.
Bought with Jacqueline Toschi-Dastice • d'aprile properties

GET MORE INFORMATION





