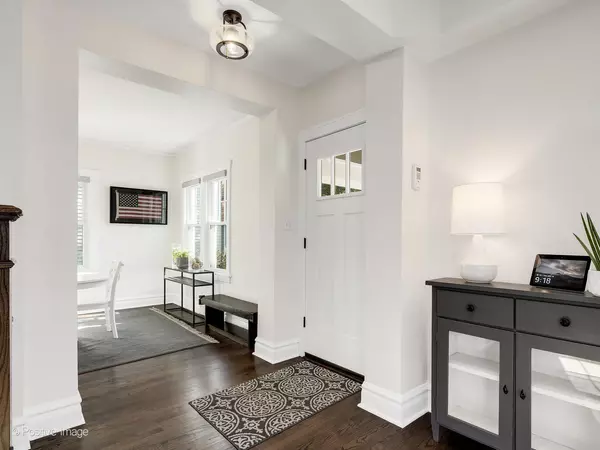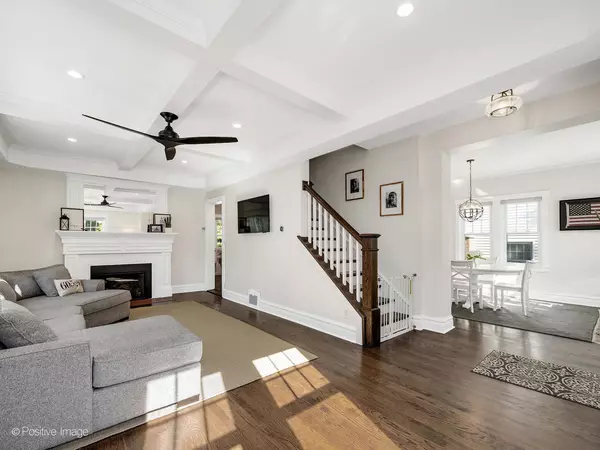$665,000
$600,000
10.8%For more information regarding the value of a property, please contact us for a free consultation.
506 N Stone AVE La Grange Park, IL 60526
4 Beds
2.5 Baths
1,746 SqFt
Key Details
Sold Price $665,000
Property Type Single Family Home
Sub Type Detached Single
Listing Status Sold
Purchase Type For Sale
Square Footage 1,746 sqft
Price per Sqft $380
Subdivision Harding Woods
MLS Listing ID 11559693
Sold Date 09/09/22
Style American 4-Sq.
Bedrooms 4
Full Baths 2
Half Baths 1
Year Built 1922
Annual Tax Amount $10,337
Tax Year 2020
Lot Size 6,651 Sqft
Lot Dimensions 50 X 133
Property Description
This beautifully remodeled Harding Woods gem features a classic American Four-Square facade with new Hardie Board siding (2021), rebuilt front porch (2021) and new concrete driveway (2020). The sun-infused traditional floor plan features a welcoming foyer with open staircase to second floor, expansive living room with coffered ceiling and gas log fireplace and formal dining room. The stunning renovated kitchen (2018) features white shaker cabinetry, a breakfast bar and quartz countertops all open to the breakfast room with built-in butler's station and great views of the backyard. First floor renovated powder room off the back entry. Four spacious second floor bedrooms and a hall bath. The primary bedroom offers an impressive vaulted ceiling and walk-in closet. Newly renovated basement family room and full bathroom (2020), plus unfinished laundry area, work room and tons of storage. New windows (2019), new front door (2019), new back door (2021), new furnace (2020), new a/c unit (2018), new water heater (2021) and Perma-Seal basement waterproofing with sump pump (2019). Professionally landscaped, fenced yard with driveway gate, mature trees, backyard deck and 2 1/2 car detached garage with new siding and window (2021). This beautiful home is located in the Ogden Ave. Elementary, Park Jr. High and Lyons Township H.S. Districts and is walking distance from the Stone Ave. Metra stop, the La Grange West End Shops, Stone Monroe Park, Salt Creek walking path/bike trail and all that downtown La Grange has to offer.
Location
State IL
County Cook
Area La Grange Park
Rooms
Basement Full
Interior
Interior Features Vaulted/Cathedral Ceilings, Hardwood Floors, Walk-In Closet(s), Coffered Ceiling(s)
Heating Natural Gas, Forced Air
Cooling Central Air
Fireplaces Number 1
Fireplaces Type Gas Log
Equipment CO Detectors, Ceiling Fan(s), Sump Pump, Backup Sump Pump;, Radon Mitigation System
Fireplace Y
Appliance Range, Microwave, Dishwasher, Refrigerator, Washer, Dryer
Laundry In Unit, Sink
Exterior
Exterior Feature Deck, Porch, Storms/Screens
Garage Detached
Garage Spaces 2.5
Community Features Park, Tennis Court(s), Curbs, Sidewalks, Street Lights, Street Paved
Roof Type Asphalt
Building
Lot Description Fenced Yard, Landscaped, Mature Trees
Sewer Public Sewer
Water Lake Michigan, Public
New Construction false
Schools
Elementary Schools Ogden Ave Elementary School
Middle Schools Park Junior High School
High Schools Lyons Twp High School
School District 102 , 102, 204
Others
HOA Fee Include None
Ownership Fee Simple
Special Listing Condition None
Read Less
Want to know what your home might be worth? Contact us for a FREE valuation!

Our team is ready to help you sell your home for the highest possible price ASAP

© 2024 Listings courtesy of MRED as distributed by MLS GRID. All Rights Reserved.
Bought with Shannon Hormanski • Baird & Warner

GET MORE INFORMATION





