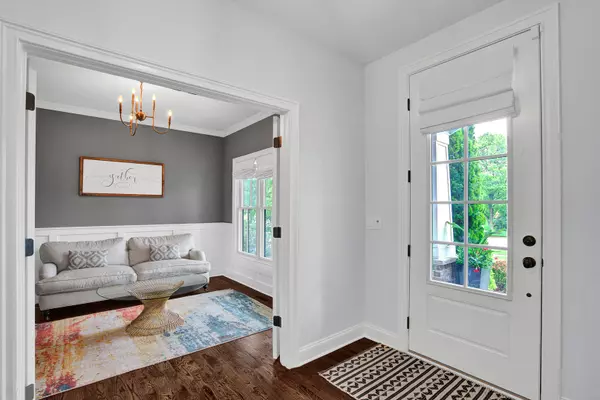$655,000
$649,000
0.9%For more information regarding the value of a property, please contact us for a free consultation.
25732 W Sunnymere DR Plainfield, IL 60585
4 Beds
2.5 Baths
3,601 SqFt
Key Details
Sold Price $655,000
Property Type Single Family Home
Sub Type Detached Single
Listing Status Sold
Purchase Type For Sale
Square Footage 3,601 sqft
Price per Sqft $181
Subdivision Prairie Ponds
MLS Listing ID 11458751
Sold Date 09/01/22
Bedrooms 4
Full Baths 2
Half Baths 1
HOA Fees $38/ann
Year Built 2017
Annual Tax Amount $12,094
Tax Year 2020
Lot Size 0.260 Acres
Lot Dimensions 85X138X85X138
Property Description
Better than new construction! Come view this "luxury" custom-built, two-story home located in the popular Prairie Ponds subdivision. Welcome to this highly desired white farmhouse style home which boasts tons of high-end finishes. First floor highlights feature hardwood flooring, open concept floor plan, 9 ft. ceilings, custom millwork and more! Gourmet kitchen with large island, custom cabinetry, subway backsplash, Viking appliances, marble countertops and designer lighting! Walk in pantry, mud room with built ins and laundry. Additional first floor highlights include dining room, office/living room and custom staircase leading to the second story. Upstairs features four large bedrooms, media/bonus rooms, ample closet storage, on trend hall bathroom, vaulted ceilings, and hardwood floors. Primary suite retreat featuring high ceilings, deluxe spa like bathroom with double massive WIC, soaking tub, walk in shower, dual vanities, and designer tile! Huge basement offers plenty of storage with roughed in bathroom. Enjoy the Spacious, fenced in backyard with custom patio and outdoor fireplace provides for perfect entertainment. 3 car attached garage offers NEW custom garage doors. Close to schools and shopping. If luxury is what you seek then this is the home for you! Shows like a model!
Location
State IL
County Will
Area Plainfield
Rooms
Basement Full
Interior
Interior Features Vaulted/Cathedral Ceilings, Bar-Dry, Hardwood Floors, First Floor Laundry
Heating Natural Gas, Forced Air
Cooling Central Air
Fireplaces Number 1
Fireplaces Type Wood Burning, Gas Starter
Equipment Humidifier, CO Detectors, Ceiling Fan(s), Sump Pump
Fireplace Y
Appliance Double Oven, Microwave, Dishwasher, Refrigerator, Washer, Dryer, Disposal, Stainless Steel Appliance(s)
Exterior
Exterior Feature Patio, Porch, Stamped Concrete Patio
Parking Features Attached
Garage Spaces 3.0
Roof Type Asphalt
Building
Sewer Public Sewer
Water Public
New Construction false
Schools
Elementary Schools Walkers Grove Elementary School
Middle Schools Ira Jones Middle School
High Schools Plainfield North High School
School District 202 , 202, 202
Others
HOA Fee Include Other
Ownership Fee Simple w/ HO Assn.
Special Listing Condition None
Read Less
Want to know what your home might be worth? Contact us for a FREE valuation!

Our team is ready to help you sell your home for the highest possible price ASAP

© 2024 Listings courtesy of MRED as distributed by MLS GRID. All Rights Reserved.
Bought with Kari Rogerson • Alliance Real Estate Group, Inc.

GET MORE INFORMATION





